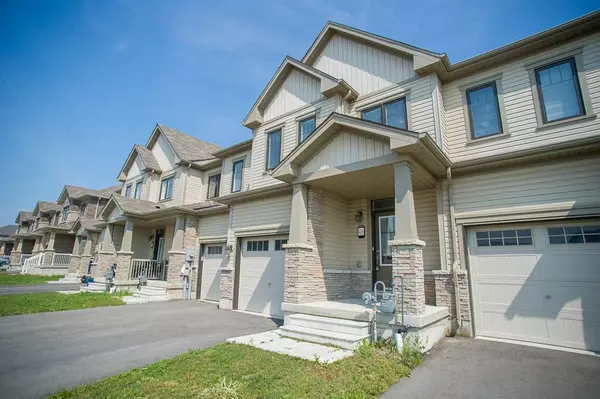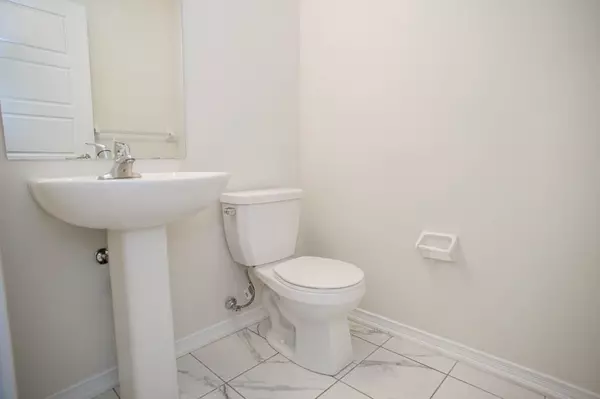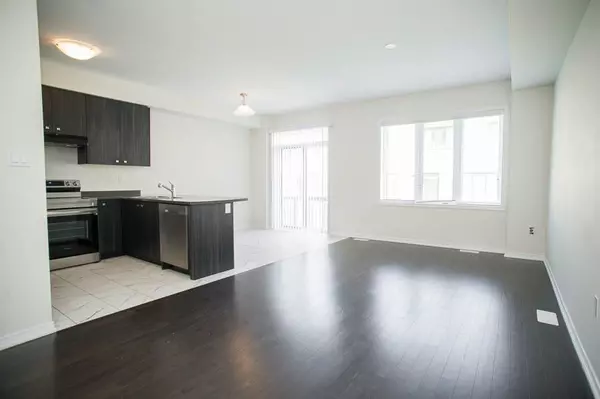$665,000
$699,900
5.0%For more information regarding the value of a property, please contact us for a free consultation.
416 Blackburn DR Brantford, ON N3T 5L5
3 Beds
3 Baths
Key Details
Sold Price $665,000
Property Type Townhouse
Sub Type Att/Row/Townhouse
Listing Status Sold
Purchase Type For Sale
Approx. Sqft 1500-2000
MLS Listing ID X8456238
Sold Date 08/08/24
Style 2-Storey
Bedrooms 3
Annual Tax Amount $4,105
Tax Year 2024
Property Description
Welcome home to the sought after family friendly neighbourhood of West Brant where you will find this modern 3 bedroom and 2.5 bathroom townhouse.As you enter the home, you will find hardwood floors flow throughout most of the main floor living space. You are greeted by a spacious foyer with a large walk-in coat closet and powder room steps away. As you make your way into the home, you will find an open concept living space with a living room, dining room and eat-in kitchen steps away with sightlines to the backyard. Modern neutral tones flow throughout the main level.Make your way up the oak stairs to the second level where hardwood floors flow throughout the hallway and modern neutral tones continue. A large primary bedroom boasting loads of natural light offers a walk-in closet and 4 piece ensuite complete with a soaker tub and walk-in shower. Two additional bedrooms, full bathroom and laundry complete this level. The basement is large and spacious and awaits your personal touch. Conveniently located close to parks, schools, trails and amenities, you won't want to miss this opportunity.
Location
Province ON
County Brantford
Zoning R4A-63
Rooms
Family Room No
Basement Unfinished, Full
Kitchen 1
Interior
Interior Features None
Cooling Central Air
Exterior
Garage Private
Garage Spaces 2.0
Pool None
Roof Type Asphalt Shingle
Parking Type Attached
Total Parking Spaces 2
Building
Foundation Poured Concrete
Read Less
Want to know what your home might be worth? Contact us for a FREE valuation!

Our team is ready to help you sell your home for the highest possible price ASAP

GET MORE INFORMATION





