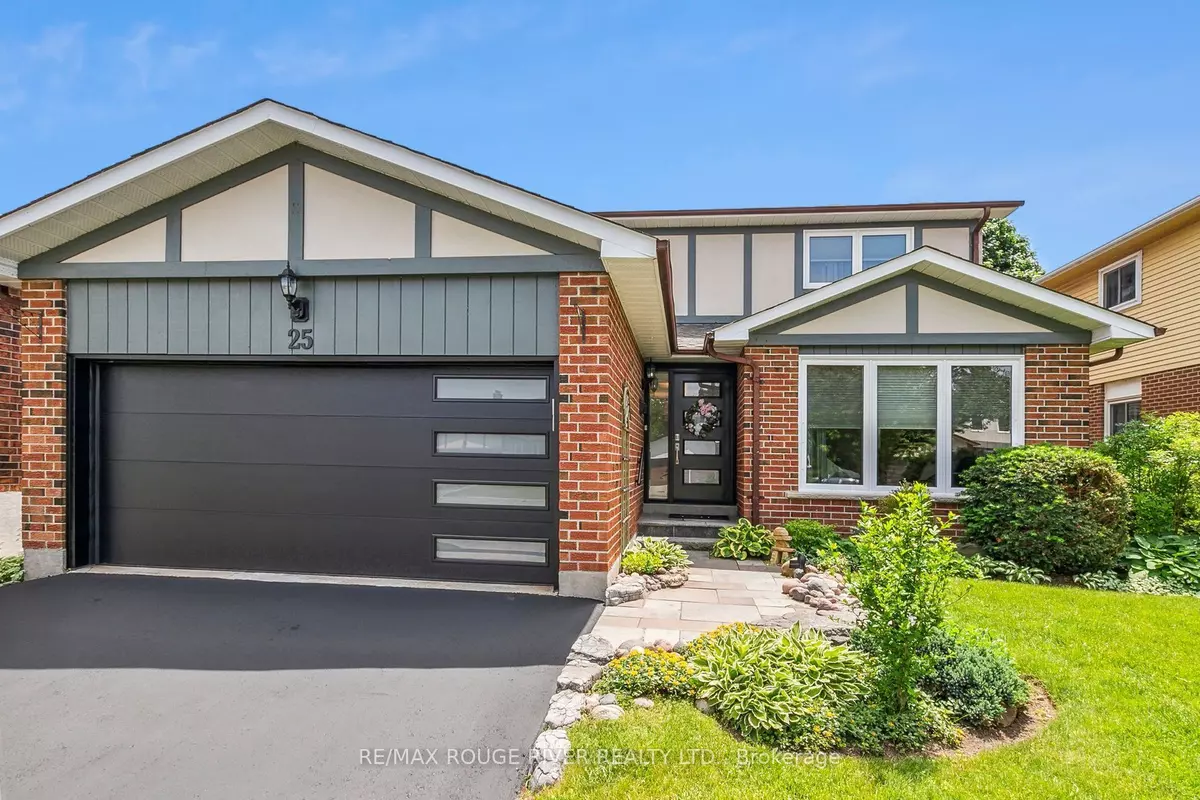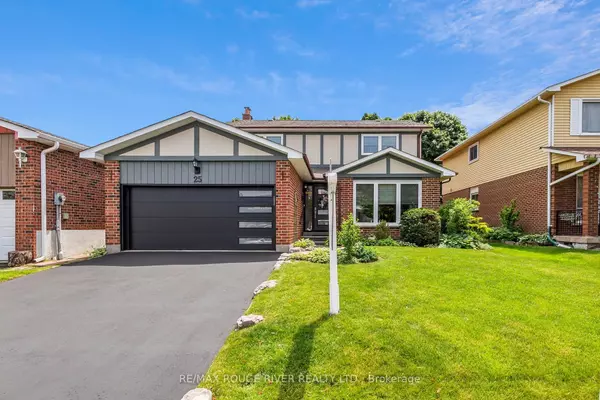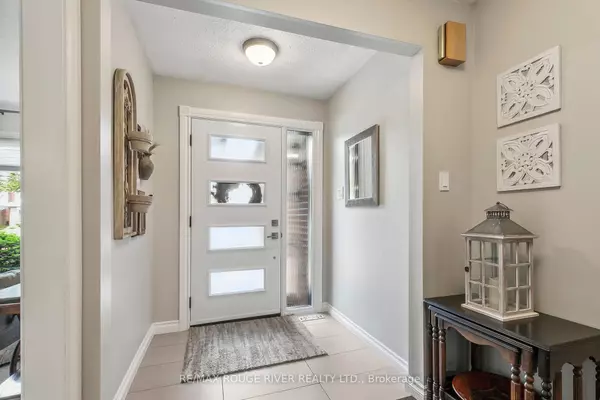$1,150,000
$1,190,000
3.4%For more information regarding the value of a property, please contact us for a free consultation.
25 Fireside DR Toronto E11, ON M1B 2C9
4 Beds
3 Baths
Key Details
Sold Price $1,150,000
Property Type Single Family Home
Sub Type Detached
Listing Status Sold
Purchase Type For Sale
MLS Listing ID E8455028
Sold Date 08/28/24
Style 2-Storey
Bedrooms 4
Annual Tax Amount $4,120
Tax Year 2024
Property Description
A++ Toronto Rouge Location!! Immaculate Detached home with many upgrades. The home & property is Meticulously cared for by the owners over 25 years. This home features a fabulous kitchen, with an eat-in area, 30 mm thick Quartz countertops, stainless steel appliances, designer cabinets with under lighting, porcelain tiles, and a walkout to the beautiful backyard with patio with gas BBQ hook-up. The main floor laundry room provides convenience with a side entrance and functions as a mud room from the side of the house where there is also access to the garage. Upstairs, you'll discover 4 exceptionally spacious bedrooms: The primary bedroom has a walk-in closet and ensuite 2-piece bathroom, with the potential to add a shower. The basement is enormous with above grade windows. This huge basement has a great layout, with plumbing available for a kitchen and bathroom. There is so much space for additional bedrooms and a family room. The basement is clean and ready for you to make it suitable to your family's needs. Don't forget to look at the list of features for all the upgrades - including doors (inside & out), windows, roof, garage door and so much more. Situated on one of the preferred quiet streets in the neighborhood, surrounded by mature trees and well maintained homes, this is a valuable location: Close to all amenities and with convenient access to transportation you'll have everything you need within reach for work, shopping, and leisure activities. Don't miss out on this incredible opportunity to call this quality home your own. With so many features and an impeccable history of ownership, this is a home that will bring you joy and comfort for years to come. We invite you to visit and see for yourself!
Location
Province ON
County Toronto
Zoning Residential
Rooms
Family Room Yes
Basement Partially Finished
Kitchen 1
Interior
Interior Features Water Meter, Water Heater, Storage
Cooling Central Air
Fireplaces Number 1
Fireplaces Type Wood
Exterior
Exterior Feature Landscaped, Patio, Privacy
Garage Private Double
Garage Spaces 4.0
Pool None
Roof Type Asphalt Shingle
Parking Type Attached
Total Parking Spaces 4
Building
Foundation Poured Concrete
Read Less
Want to know what your home might be worth? Contact us for a FREE valuation!

Our team is ready to help you sell your home for the highest possible price ASAP

GET MORE INFORMATION





