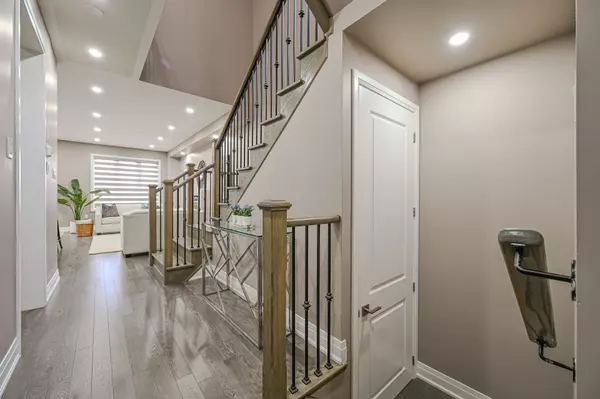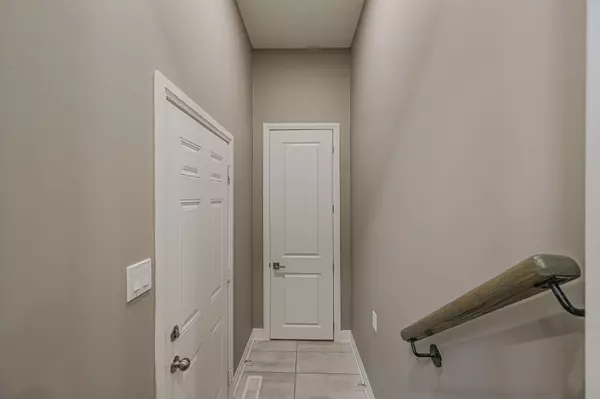$999,990
$999,999
For more information regarding the value of a property, please contact us for a free consultation.
60 Spinland ST Caledon, ON L7C 1Z9
3 Beds
3 Baths
Key Details
Sold Price $999,990
Property Type Multi-Family
Sub Type Semi-Detached
Listing Status Sold
Purchase Type For Sale
MLS Listing ID W8465498
Sold Date 08/12/24
Style 2-Storey
Bedrooms 3
Annual Tax Amount $4,683
Tax Year 2023
Property Description
In the heart of Caledon Trails, where Brampton meets Caledon, sits this bright and inviting 3-bedroom, 3-bathroom home. Its charming all-brick exterior and upscale upgrades create a warm atmosphere inside. You'll find upgraded laminate floors, stylish tiles, and beautiful quartz countertops throughout the kitchen and bathrooms. The kitchen is highlighted with its double sink, upgraded cabinets, central island, and sleek stainless steel appliances. Inside, a tastefully spacious great room featuring a cozy fireplace and premium wide plank flooring. The kitchen seamlessly connects to a sunny breakfast area, with upgraded tiles and plenty of natural light. Upstairs, the primary bedroom boasts a deep walk-in closet and a luxurious ensuite bathroom. The two additional bedrooms are roomy and bright, each with its closet and large windows. Additional perks include a grand double-door entryway, wide foyer and hallway, convenient second-floor laundry, and expansive windows offering the potential for future expansion. This home combines comfort, style, and practicality in a sought-after location, making it an ideal choice for modern living.
Location
Province ON
County Peel
Rooms
Family Room Yes
Basement Unfinished
Kitchen 1
Interior
Interior Features Other
Cooling Central Air
Exterior
Garage Private
Garage Spaces 3.0
Pool None
Roof Type Asphalt Shingle
Parking Type Built-In
Total Parking Spaces 3
Building
Foundation Concrete
Read Less
Want to know what your home might be worth? Contact us for a FREE valuation!

Our team is ready to help you sell your home for the highest possible price ASAP

GET MORE INFORMATION





