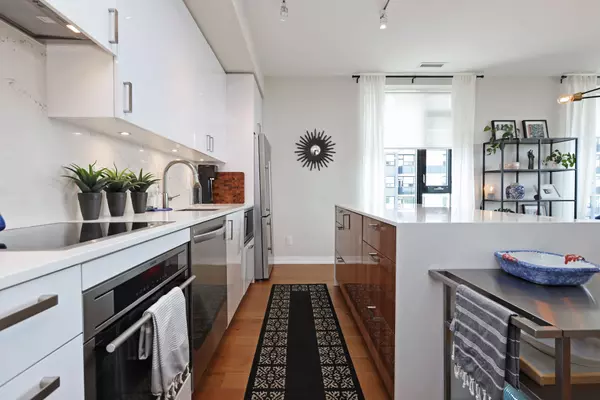$1,500,000
$1,499,000
0.1%For more information regarding the value of a property, please contact us for a free consultation.
1100 Kingston RD #901 Toronto E06, ON M1N 0B3
3 Beds
2 Baths
Key Details
Sold Price $1,500,000
Property Type Condo
Sub Type Condo Apartment
Listing Status Sold
Purchase Type For Sale
Approx. Sqft 1200-1399
MLS Listing ID E8464520
Sold Date 09/26/24
Style Apartment
Bedrooms 3
HOA Fees $1,197
Annual Tax Amount $5,616
Tax Year 2023
Property Description
Stunning Home with Panoramic Views and Prime Location! Welcome to your new home, featuring an enviable layout with fantastic north, west, & south views. This stunning residence is move-in ready and perfectly situated adjacent to the Upper Beaches and fabulous restaurants in Kingston Road Village. You'll enjoy proximity to top-rated schools, beautiful parks - including Blantyre Park with a playground and pool - and convenient transit options. Plus, a short walk takes you to the lake and the vibrant Beaches neighbourhood, renowned for its exciting community events & festivals. The home boasts two spacious bedrooms and a full den/media room, large enough to be used as a third bedroom. Added perks include a den/office area facing the sun-drenched terrace, and a generously sized laundry room! The primary suite is a true retreat, complete with an ensuite bath and walk-in closet. It also offers breathtaking views of the lake and Toronto skyline. Designed for comfort and spacious living, this home is perfect for families and those who love to entertain. The generous living area boasts a floor-to-ceiling built-in fireplace for added drama. Step out onto the large private terrace, where you can enjoy endlessly green views of treetops & parks. It's an ideal space for hosting gatherings or simply escaping the hustle and bustle of daily life. Located on the exclusive 9th floor, housing only two units, this home offers unparalleled privacy and convenience. **Included in the Amenities is the entertainment lounge which is perfect for socializing - featuring billiards, a cozy gas fireplace, and a library where you can curl up with a good book. Does your dog like to swim in the lake? This building features a pet wash station. And for that handyperson, check out the workshop space! The rooftop terrace with BBQ's & communal vegetable gardens appeals to foodies, loungers, & nature lovers. Don't miss this incredible opportunity to live in one of the most desirable locations in the city!
Location
Province ON
County Toronto
Rooms
Family Room No
Basement None
Kitchen 1
Separate Den/Office 1
Interior
Interior Features None
Cooling Central Air
Laundry In-Suite Laundry, Laundry Room
Exterior
Garage Underground
Garage Spaces 1.0
Amenities Available BBQs Allowed, Guest Suites, Party Room/Meeting Room, Rooftop Deck/Garden, Exercise Room, Concierge
View Lake, Park/Greenbelt, Trees/Woods, Water, City
Parking Type Underground
Total Parking Spaces 1
Building
Locker Owned
Others
Security Features Concierge/Security
Pets Description Restricted
Read Less
Want to know what your home might be worth? Contact us for a FREE valuation!

Our team is ready to help you sell your home for the highest possible price ASAP

GET MORE INFORMATION





