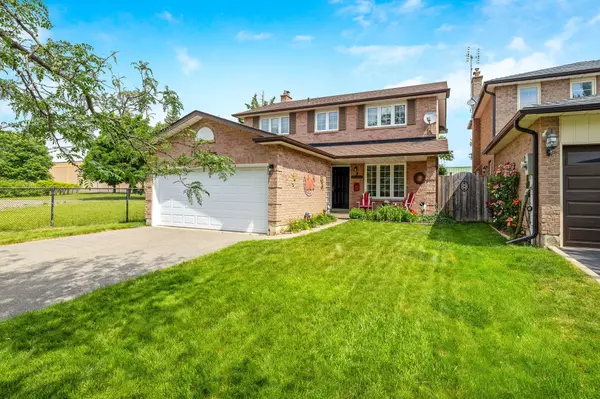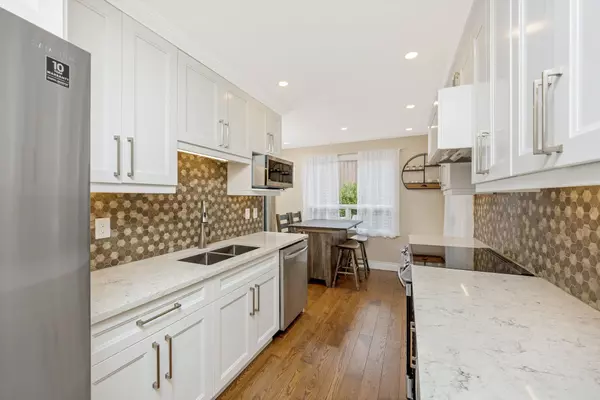$1,015,000
$1,039,900
2.4%For more information regarding the value of a property, please contact us for a free consultation.
7 Calvert DR Halton Hills, ON L7G 5E3
4 Beds
3 Baths
Key Details
Sold Price $1,015,000
Property Type Single Family Home
Sub Type Detached
Listing Status Sold
Purchase Type For Sale
MLS Listing ID W8461336
Sold Date 08/30/24
Style 2-Storey
Bedrooms 4
Annual Tax Amount $4,798
Tax Year 2024
Property Description
This gorgeous 3+1 bedroom, 2.5 bathroom family home offers over 2,500 sq ft of finished living space and is right beside the park on a highly-sought after quiet street! The main floor has hardwoods throughout, a large living room with pot lights and custom trim work, a good-size dining room, a family room with a fireplace, laundry with a side entrance, a 2-pc bathroom, and access to the double car garage! The gorgeous custom kitchen has quartz countertops, stainless steel appliances, custom backsplash, pot lights and an eat-in area with a walk-out to the backyard deck. The custom staircase leads to the upstairs that offers a huge primary suite with a renovated 3-pc ensuite, a oversized walk-in closet and it's own linen closet, plus there are 2 more great-sized bedrooms and a renovated 4-pc main bathroom! The fully finished basement offers a large rec room, a bedroom, plus tons of storage, a cold cellar and a bathroom rough-in! Outside offers a mature and private backyard with a deck and patio plus lots of green space and a shed! This home is centrally located right by the mall, schools, parks and restaurants!
Location
Province ON
County Halton
Rooms
Family Room Yes
Basement Full, Finished
Kitchen 1
Separate Den/Office 1
Interior
Interior Features Auto Garage Door Remote
Cooling Central Air
Exterior
Garage Private Double
Garage Spaces 4.0
Pool None
Roof Type Asphalt Shingle
Parking Type Attached
Total Parking Spaces 4
Building
Foundation Poured Concrete
Read Less
Want to know what your home might be worth? Contact us for a FREE valuation!

Our team is ready to help you sell your home for the highest possible price ASAP

GET MORE INFORMATION





