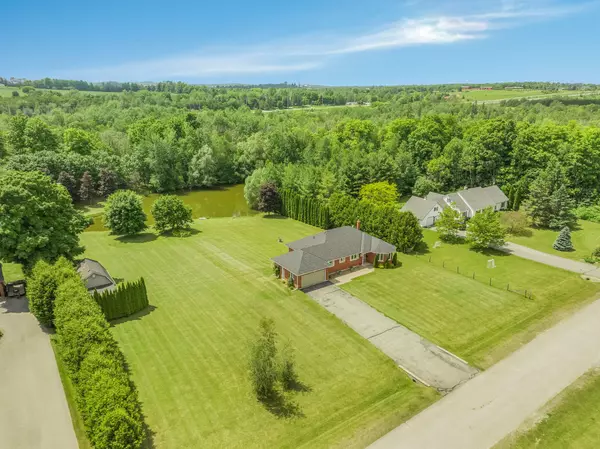$1,111,000
$929,900
19.5%For more information regarding the value of a property, please contact us for a free consultation.
28 Elliott DR Smith-ennismore-lakefield, ON K9J 6X4
4 Beds
3 Baths
2 Acres Lot
Key Details
Sold Price $1,111,000
Property Type Single Family Home
Sub Type Detached
Listing Status Sold
Purchase Type For Sale
Approx. Sqft 1500-2000
MLS Listing ID X8457286
Sold Date 09/05/24
Style Bungalow
Bedrooms 4
Annual Tax Amount $4,169
Tax Year 2023
Lot Size 2.000 Acres
Property Description
Extraordinary property on highly desirable dead-end street on the outskirts of Peterborough. This gorgeous 2 acre property with a large pond are what dreams are made of. The sprawling all brick 1800+ sq. ft. bungalow with a walkout basement has room for everyone. The main floor consists of 3 bedrooms, with the primary bedroom having a 3 pc ensuite with stand up shower and spacious walk-in closet. Kitchen with breakfast nook overlooking the backyard. Living room with gas fireplace and walk-out to newer deck. Formal dining area and sunken family room. Additional main floor 4 pc bath. Hallway/mudroom area leading to the attached 2 car garage. The mostly finished lower level with walk-out provides a ton of natural light. Very large rec room with another gas fireplace. A second kitchen, additional bedroom and 3 pc bathroom make this home perfect for multi-generational living. Lower level laundry and utility room. So much storage. This meticulously maintained home needs to be seen to be appreciated. A mini barn with loft provides the perfect place for a workshop and lawn equipment storage. Many recent upgrades. Please ask for the feature sheet.
Location
Province ON
County Peterborough
Zoning RR
Rooms
Family Room Yes
Basement Finished with Walk-Out
Kitchen 2
Separate Den/Office 1
Interior
Interior Features Auto Garage Door Remote, ERV/HRV, In-Law Capability, Water Heater Owned, Water Purifier, Storage, Primary Bedroom - Main Floor, Sump Pump, Water Softener
Cooling Central Air
Exterior
Garage Private Double
Garage Spaces 10.0
Pool None
Roof Type Asphalt Shingle
Parking Type Attached
Total Parking Spaces 10
Building
Foundation Concrete
Read Less
Want to know what your home might be worth? Contact us for a FREE valuation!

Our team is ready to help you sell your home for the highest possible price ASAP

GET MORE INFORMATION





