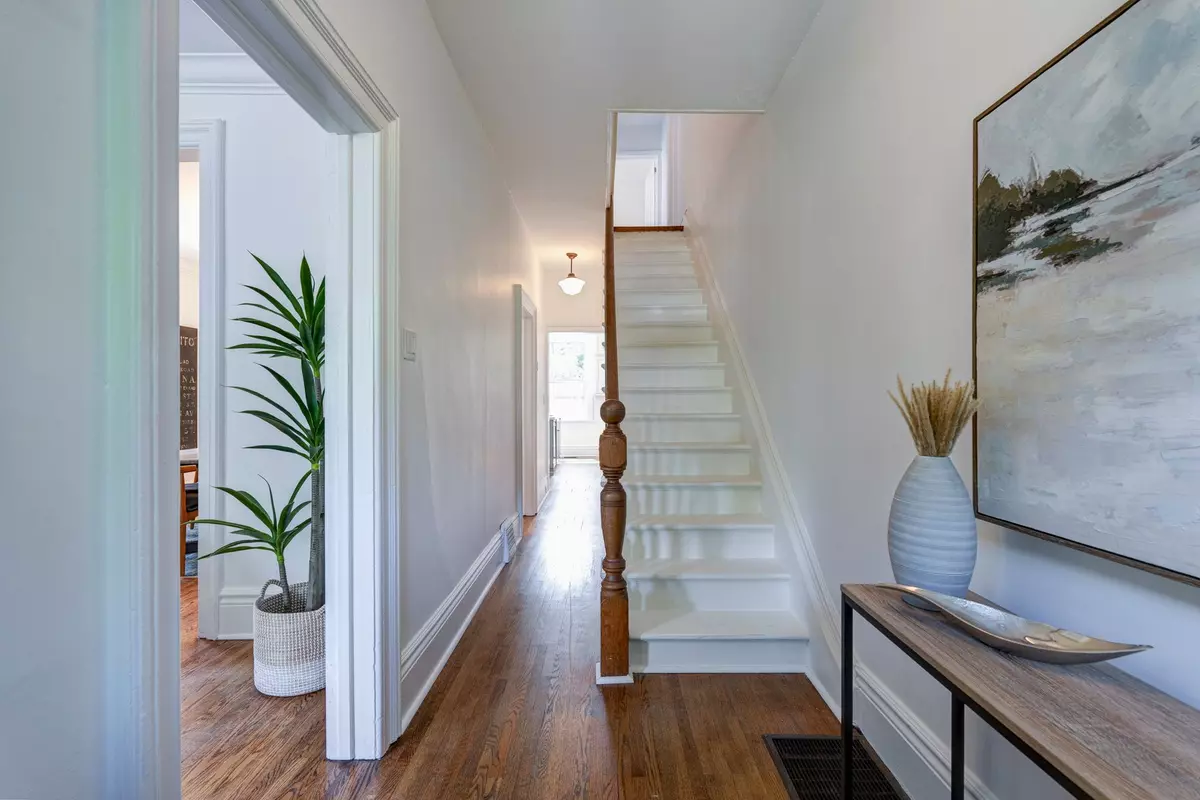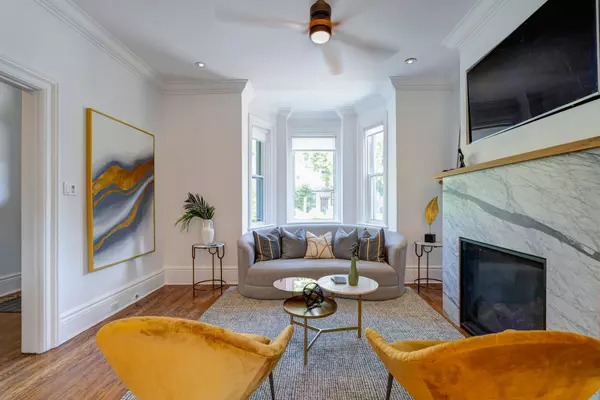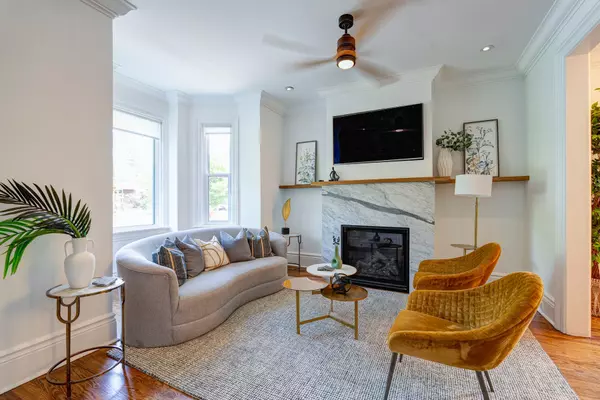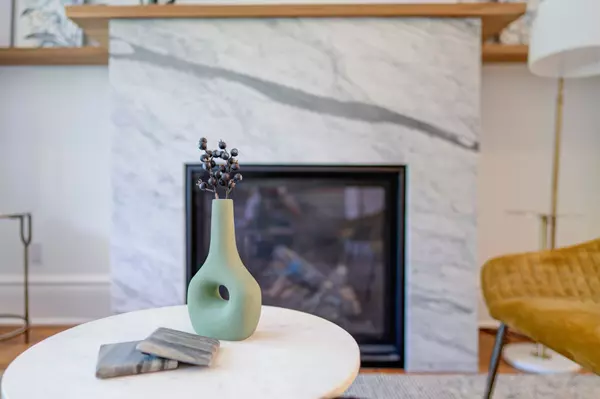$2,375,000
$1,899,900
25.0%For more information regarding the value of a property, please contact us for a free consultation.
6 Kimberley AVE Toronto E02, ON M4E 2Z2
5 Beds
3 Baths
Key Details
Sold Price $2,375,000
Property Type Single Family Home
Sub Type Detached
Listing Status Sold
Purchase Type For Sale
MLS Listing ID E8458810
Sold Date 08/09/24
Style 2 1/2 Storey
Bedrooms 5
Annual Tax Amount $5,556
Tax Year 2023
Property Description
A truly enchanting home! This stunning detached property offers luxury, comfort, & convenience in the exclusive Upper Beach. The manicured front yard and classic architecture create a welcoming first impression.Upon entering, you're greeted by an inviting foyer. The main floor boasts high ceilings, enhancing the sense of openness & grandeur. The comfortable and spacious living room features a marble Gas Fireplace and large windows that flood the space with natural light. Adjacent is the elegant dining area, ideal for memorable dinner parties and gatherings.The heart of this home is the chef's kitchen, featuring stainless steel appliances, generous counter space, and custom cabinetry. The kitchen's light-filled southwest exposure ensures it is bright and welcoming any time of day, with a walkout to the garden, seamlessly blending indoor and outdoor living. Picture summer barbecues on the sunny stone patio with a custom built-in BBQ. The landscaped garden is both beautiful and functional, boasting integrated exterior lighting for evening hangouts. The Second floor features Four family-friendly bedrooms designed for comfort and practicality with large windows and a full bathroom with luxurious features, including a classic claw-foot tub.The third floor offers a bonus room that can serve as a fifth bedroom or a loft. This bright, spacious area is perfect for various uses, whether as a private office, creative studio, or extra storage, adapting easily to your family's needs.The finished high basement adds versatility. The recreation room is perfect for movie nights or as a guest bedroom. The separate laundry area is practical and convenient, keeping household chores out of sight. The basement also features a gym, workshop, and renovated bathroom, with ample space for storage. This stunning detached home with private drive is more than just a house its a lifestyle. Don't miss this opportunity to make this dream home your very own!
Location
Province ON
County Toronto
Rooms
Family Room No
Basement Finished
Kitchen 1
Interior
Interior Features Water Heater Owned
Cooling Central Air
Fireplaces Number 1
Fireplaces Type Natural Gas
Exterior
Garage Private
Garage Spaces 3.0
Pool None
Roof Type Asphalt Shingle
Parking Type None
Total Parking Spaces 3
Building
Lot Description Irregular Lot
Foundation Block
Read Less
Want to know what your home might be worth? Contact us for a FREE valuation!

Our team is ready to help you sell your home for the highest possible price ASAP

GET MORE INFORMATION





