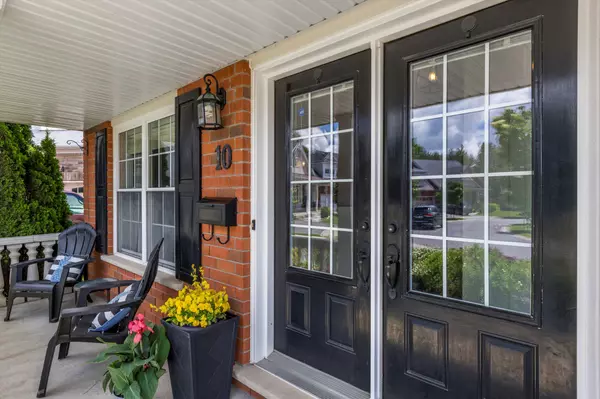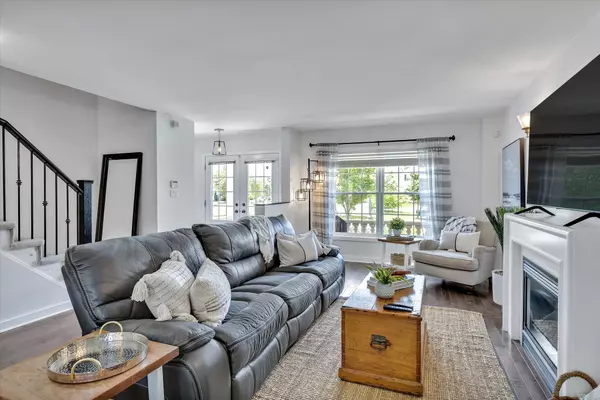$870,000
$879,000
1.0%For more information regarding the value of a property, please contact us for a free consultation.
10 Peace CRES Peterborough, ON K9H 0C1
6 Beds
5 Baths
Key Details
Sold Price $870,000
Property Type Single Family Home
Sub Type Detached
Listing Status Sold
Purchase Type For Sale
Approx. Sqft 2000-2500
MLS Listing ID X8447164
Sold Date 10/01/24
Style 2-Storey
Bedrooms 6
Annual Tax Amount $8,029
Tax Year 2024
Property Description
This impressive two storey family home was built in 2010, featuring a total of 6 bedrooms and 5 bathrooms with over 3000 sq.ft of living space. Located in the North End on a quiet cul-de-sac and backing onto Bears Creek. A red brick exterior, covered front porch, interlock brick driveway and two car garage give this home great curb appeal. Upon entering you immediately notice the warm and inviting family room with gas fireplace and the dining room that joins through French doors. Both the dining room and kitchen overlook the green backyard which backs onto Bears Creek. The bright eat-in kitchen features granite counters, instant hot water tap, a Wolf Gas Range , Wall Oven and Microwave. Through the kitchen is the laundry room and pantry, along with access to the double car garage. Upstairs you will find FIVE bedrooms, and 3 bathrooms. The large primary bedroom has beautiful light, a walk in closet, large ensuite with soaker tub and a heated towel rack. In the walkout basement you will find a family room, bedroom and bathroom and plenty of storage. The backyard is peaceful as you have the green space behind you - a deck located off the kitchen and a stone patio below. This home is perfect for a large family. The North End of town has plenty to offer, parks, schools, shopping and groceries, all just minutes away.
Location
Province ON
County Peterborough
Zoning SP.328
Rooms
Family Room Yes
Basement Finished with Walk-Out
Kitchen 1
Separate Den/Office 1
Interior
Interior Features Water Softener, Auto Garage Door Remote, In-Law Capability, Sump Pump, Built-In Oven, Countertop Range
Cooling Central Air
Fireplaces Number 1
Fireplaces Type Natural Gas
Exterior
Garage Private Double
Garage Spaces 4.0
Pool None
Roof Type Asphalt Shingle
Parking Type Attached
Total Parking Spaces 4
Building
Foundation Poured Concrete
Read Less
Want to know what your home might be worth? Contact us for a FREE valuation!

Our team is ready to help you sell your home for the highest possible price ASAP

GET MORE INFORMATION





