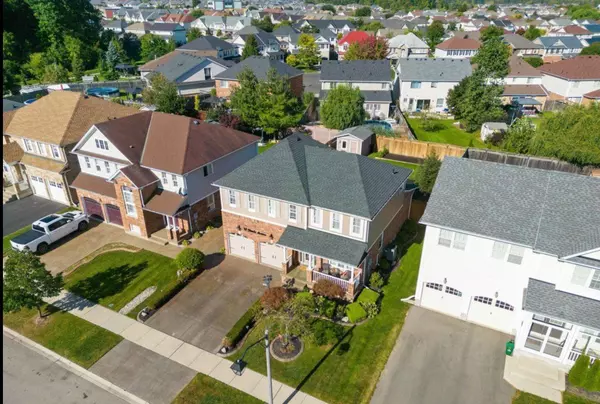$840,000
$698,888
20.2%For more information regarding the value of a property, please contact us for a free consultation.
12 Shantz AVE Brantford, ON N3T 0A7
5 Beds
4 Baths
Key Details
Sold Price $840,000
Property Type Single Family Home
Sub Type Detached
Listing Status Sold
Purchase Type For Sale
Approx. Sqft 2000-2500
MLS Listing ID X8456704
Sold Date 09/19/24
Style 2-Storey
Bedrooms 5
Annual Tax Amount $4,697
Tax Year 2023
Property Description
This 5 Bedrooms, 4 Bathrooms, 2 Car Garage and a basement that awaits your personal touch, allowing you to create the perfect space for your needs. The main floor provides a great layout for entertaining with separate dining & living rooms with beautiful custom crown molding, a 2-piece bathroom, a spacious kitchen with great cupboard space, and main a floor laundry room. The upper level offers 4 Bedrooms, a main 4-piece bathroom, and a spacious master bedroom that is equipped with a luxury 4-Piece ensuite for the perfect place to relax after a long day. You have easy access to your fully fenced backyard with a patio door on the main level leading to your 43' X 14' exposed concrete patio, gazebo, and 10 X 10 shed. Out front you'll find a double-wide exposed concrete driveway and covered porch leading to a double door 2 car garage with lots of space. Don't miss out on this incredible opportunity.
Location
Province ON
County Brantford
Rooms
Family Room Yes
Basement Full, Partially Finished
Kitchen 1
Separate Den/Office 1
Interior
Interior Features Other
Cooling Central Air
Exterior
Garage Private, Private Double
Garage Spaces 5.0
Pool None
Roof Type Shingles
Parking Type Attached
Total Parking Spaces 5
Building
Foundation Concrete
Read Less
Want to know what your home might be worth? Contact us for a FREE valuation!

Our team is ready to help you sell your home for the highest possible price ASAP

GET MORE INFORMATION





