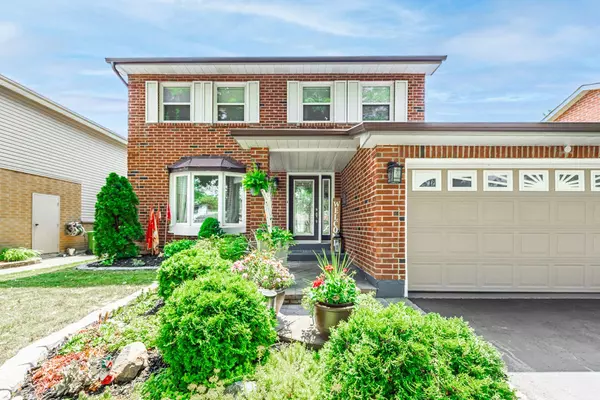$1,165,000
$1,195,000
2.5%For more information regarding the value of a property, please contact us for a free consultation.
52 Blacktoft DR Toronto E11, ON M1B 2M6
4 Beds
3 Baths
Key Details
Sold Price $1,165,000
Property Type Single Family Home
Sub Type Detached
Listing Status Sold
Purchase Type For Sale
MLS Listing ID E8467430
Sold Date 08/30/24
Style 2-Storey
Bedrooms 4
Annual Tax Amount $4,055
Tax Year 2024
Property Description
With Great Curb Appeal! This 3 + 1 Bedroom, 2.5 Bathrooms House Features Hardwood Floors Throughout Main and 2nd Floors, Open Living and Dining Room. Cozy Separate Family Room with New Gas Fireplace and Walk-Out to Deck. The Kitchen Features, Granite Countertops with Ceramic Backsplash Under-mount Lighting, Pot-Lights, Under Mount Double Sink and Centre Island With Stools which can be used as a Breakfast Bar! Walk-out to Huge Entertainers Maintenance Free Two Tiered Covered Deck for those Summer get togethers and for Winter BBQs. Updated Patio Doors with Built-in Screens! Well Maintained Backyard with lots of Perennials and Grapevine!! And a Hidden Storage Shed. The 2nd Floor features 3 Good Size Bedrooms with 3-piece Ensuite in Master Bedroom. Lots of Light in this Home!! Open Basement with Pot Lights, Laundry/Furnace Room with lots of storage. The Sound Proof Studio can be used as a Bedroom. Reading or Study Room. The Front Yard, Professionally Landscaped features a SPRINKLERS SYSTEM, 4-car Driveway with no Sidewalk to Shovel! Close to Schools Shopping and Minutes to Hwy 401.
Location
Province ON
County Toronto
Zoning 100.00
Rooms
Family Room Yes
Basement Finished
Kitchen 1
Separate Den/Office 1
Interior
Interior Features None
Cooling Central Air
Exterior
Garage Private
Garage Spaces 6.0
Pool None
Roof Type Asphalt Shingle
Parking Type Attached
Total Parking Spaces 6
Building
Foundation Concrete
Read Less
Want to know what your home might be worth? Contact us for a FREE valuation!

Our team is ready to help you sell your home for the highest possible price ASAP

GET MORE INFORMATION





