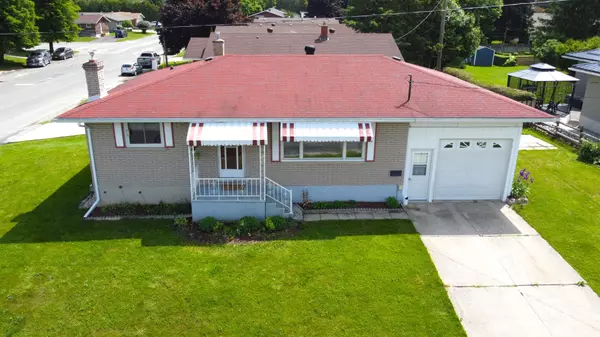$449,000
$469,900
4.4%For more information regarding the value of a property, please contact us for a free consultation.
315 13th A AVE Hanover, ON N4N 2X7
2 Beds
2 Baths
Key Details
Sold Price $449,000
Property Type Single Family Home
Sub Type Detached
Listing Status Sold
Purchase Type For Sale
Approx. Sqft 700-1100
MLS Listing ID X8458780
Sold Date 08/15/24
Style Bungalow
Bedrooms 2
Annual Tax Amount $3,052
Tax Year 2023
Property Description
Welcome to this charming - move in ready - updated solid brick 2-bedroom 2-bathroom bungalow, nestled on a quiet mature street in a desirable neighbourhood. The efficient floor plan offers on the main floor - 2 well-appointed bedrooms, new 4-piece bathroom (with bathtub), linen closet, spacious living room, dining room, entry coat closet, kitchen offers enough space for a kitchenette, all freshly painted, new window blinds and updated lighting. The finished basement extends your living space with a freshly painted large rec-room plus bonus room, plenty of storage, second 3-piece washroom (shower) with laundry facilities. Additional amenities include an attached single car garage with workshop and concrete driveway. Enjoy the convenience of 1 (one) year old (2023) appliances (washer, dryer, refrigerator, stove). This home boasts newer upper floor windows for energy efficiency. The home is heated by a natural gas furnace and cooled by central air; both are high efficiency. This home also benefits from an upgraded 100 AMP service with breaker panel (2023). This delightful move in ready bungalow offers convenient access to a variety of nearby amenities and attractions. Enjoy the blend of natural beauty, recreational activities, and community charm that make Hanover an appealing place to call home. Located just 20 minutes to Durham, 30 minutes to Mount Forest, 45 minutes from Owen Sound and an hour from Kincardine/The Bruce, this home provides the perfect balance of small-town tranquility and easy access to larger communities.
Location
Province ON
County Grey County
Zoning R1
Rooms
Family Room No
Basement Finished, Full
Kitchen 1
Interior
Interior Features Central Vacuum, On Demand Water Heater, Water Softener
Cooling Central Air
Fireplaces Number 1
Exterior
Garage Private
Garage Spaces 3.0
Pool None
Roof Type Asphalt Shingle
Parking Type Attached
Total Parking Spaces 3
Building
Foundation Block
Read Less
Want to know what your home might be worth? Contact us for a FREE valuation!

Our team is ready to help you sell your home for the highest possible price ASAP

GET MORE INFORMATION





