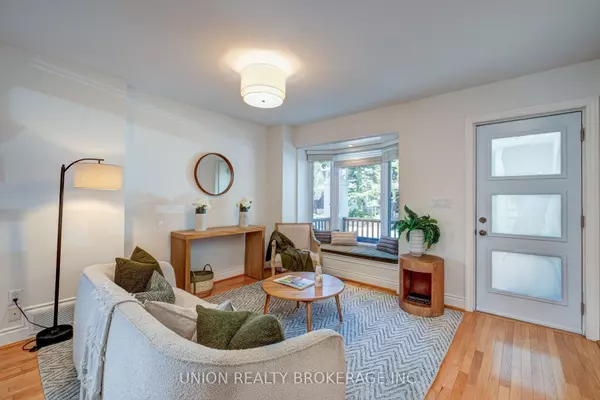$985,000
$999,900
1.5%For more information regarding the value of a property, please contact us for a free consultation.
100 Bastedo AVE Toronto E02, ON M4C 3N1
2 Beds
1 Bath
Key Details
Sold Price $985,000
Property Type Single Family Home
Sub Type Detached
Listing Status Sold
Purchase Type For Sale
MLS Listing ID E8472326
Sold Date 07/29/24
Style 2-Storey
Bedrooms 2
Annual Tax Amount $4,806
Tax Year 2024
Property Description
This perfect starter detached 2-bedroom home is located in the highly desired Danforth Village on a tightly knit, family-friendly street. The home was lovingly owned and maintained by the same family for over 60 years. Excellent location with an elementary school 2 blocks over and an 8-minute walk to Coxwell subway station. Only steps from the Danforth, you can experience the fabulous restaurants, shopping, parks, and all the necessary amenities this community has to offer. A mere 5-minute drive to Michael Garron Hospital and proximity to DVP/Lakeshore/Gardiner Expressway guarantees an easy commute to downtown and beyond. Enjoy the updated open concept main floor living and dining room featuring oak hardwood floors and a light-catching bay window. The spacious kitchen overlooks an incredible perennial garden where you can see the magic happen every spring. The kitchen bay window is the perfect spot for your herbs and potted plants to blossom. With so much potential, there is plenty of room to add a 3rd bedroom above the kitchen. The mutual drive offers parking in the rear with ample room to build a garage or a privacy patio. While we are currently enjoying very hot temperatures, the central air conditioning will keep you cool, and the brand-new high-efficiency furnace will keep you warm in the coming winter months.
Location
Province ON
County Toronto
Zoning residential
Rooms
Family Room No
Basement Unfinished
Kitchen 1
Interior
Interior Features Water Heater
Cooling Central Air
Exterior
Exterior Feature Porch
Garage Mutual
Garage Spaces 1.0
Pool None
Roof Type Shingles,Flat
Parking Type None
Total Parking Spaces 1
Building
Foundation Brick
Read Less
Want to know what your home might be worth? Contact us for a FREE valuation!

Our team is ready to help you sell your home for the highest possible price ASAP

GET MORE INFORMATION





