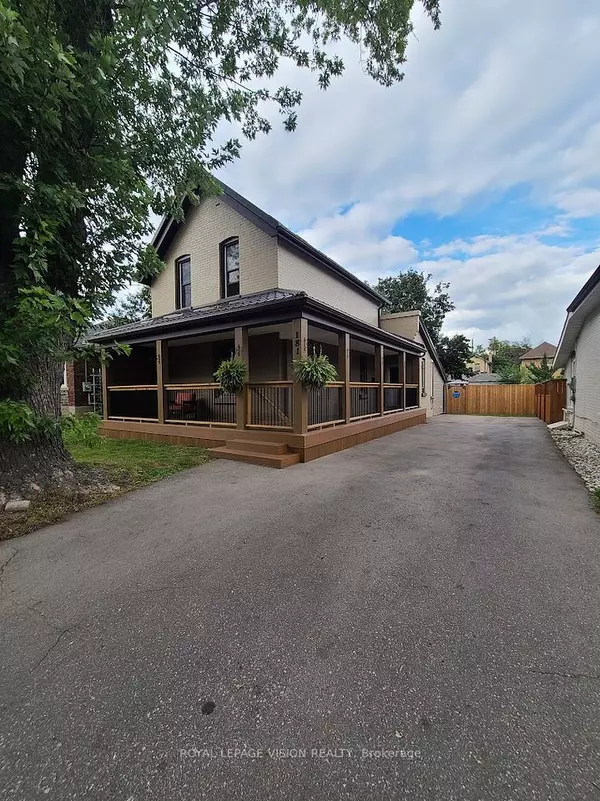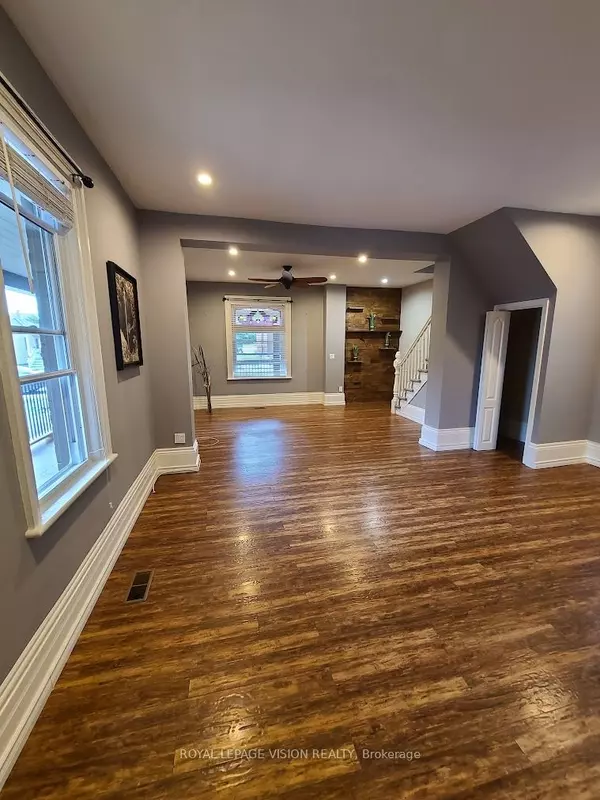$490,000
$499,999
2.0%For more information regarding the value of a property, please contact us for a free consultation.
181 William ST Brantford, ON N3T 3L4
2 Beds
2 Baths
Key Details
Sold Price $490,000
Property Type Single Family Home
Sub Type Detached
Listing Status Sold
Purchase Type For Sale
Approx. Sqft 1500-2000
MLS Listing ID X7280282
Sold Date 12/29/23
Style 2-Storey
Bedrooms 2
Annual Tax Amount $2,645
Tax Year 2023
Property Description
Welcome to this Beautifully Upgraded and Contemporary Home! Over $250,000 Spent! Upgrades Include: Wrap-Around Front Porch with Waterproof Decking and LED Potlights, EV Hook-Up, Paved 4 Car Driveway, Detailed Laminate Flooring Throughout, Pot-lights Throughout, Solid Wood Accent Wall, 6 Inch Baseboards, Molding on stairs, Ceramic Kitchen Floors and Tile Backsplash, Fridge, Stove, Dishwasher, Double Sink with Window, Entire Upper Floor as a Primary Bedroom Featuring 4 Windows With East & West Views with Walk-In Closet & Large 4-Piece Ensuite With Jetted Tub and Barn Door! Main Floor Addition Features; Second Bedroom With Renovated 3-Piece Bathroom, Washer, Dryer, Foyer & Closet! Outside is Your Private Oasis, Featuring: Decking Outside the Main House, Insulated Flex/Office Space with Hydro and Large Covered Deck, Shed with Hydro, Above Ground Pool, Fully Fenced with Lots of Space to Entertain and Garden! Steel Roof on House, Flex Space & Shed!
Location
Province ON
County Brantford
Zoning Residential
Rooms
Family Room Yes
Basement Unfinished, Other
Kitchen 1
Interior
Cooling Central Air
Exterior
Garage Private
Garage Spaces 4.0
Pool Above Ground
Parking Type None
Total Parking Spaces 4
Read Less
Want to know what your home might be worth? Contact us for a FREE valuation!

Our team is ready to help you sell your home for the highest possible price ASAP

GET MORE INFORMATION





