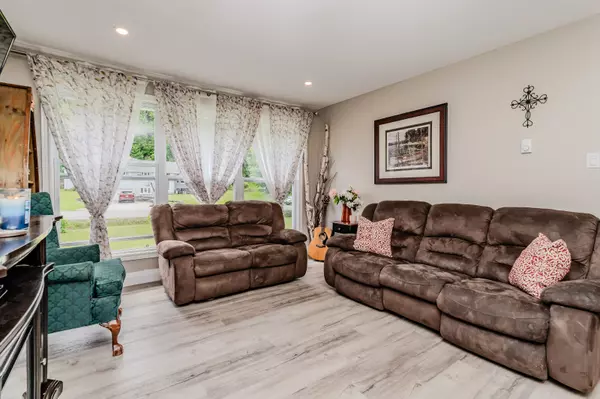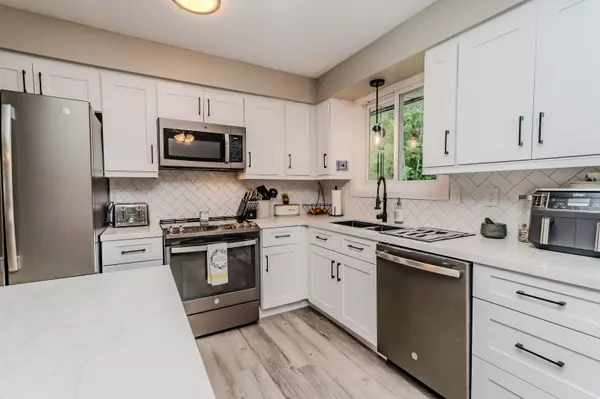$605,000
$629,900
4.0%For more information regarding the value of a property, please contact us for a free consultation.
332 Forest Glen RD E Huntsville, ON P1H 1R8
5 Beds
1 Bath
Key Details
Sold Price $605,000
Property Type Single Family Home
Sub Type Detached
Listing Status Sold
Purchase Type For Sale
Approx. Sqft 1100-1500
MLS Listing ID X8451480
Sold Date 09/27/24
Style Bungalow-Raised
Bedrooms 5
Annual Tax Amount $1,839
Tax Year 2023
Property Description
Location, Location ,Location To this lovely Raised Bungalow in the sought after Maple Heights Subdivision. Many updates throughout this much loved family home. Accommodates the large family with 3+1 Bedrooms. A Games Room in the Basement with Heated Flooring could be a fifth bedroom with an installed wardrobe. Large Basement Recreation Room with newer Wood Stove for those cold winter evenings. Main floor has a crisp updated look with new flooring , doors, trim and baseboards. New Baseboard Heaters, thermostats and freshly painted throughout. The updated kitchen gleams with white cabinet cupboards along with newer stainless steel appliances. Large Breakfast Island. Sliding door to a wood deck to enjoy the woodlands beyond. Back to Location, A dead end street with entrance from Forest Glen Rd to Lance's Loops at the end of the cul -de -sac. It is a 5km private ($30/year)HMBA members-only cycling trail. This home is central to lakes, schools, churches, restaurants, shopping and hospital. Don't miss it! Not just a home A Lifestyle!
Location
Province ON
County Muskoka
Zoning RR
Rooms
Family Room No
Basement Finished
Kitchen 1
Separate Den/Office 2
Interior
Interior Features Water Heater
Cooling None
Fireplaces Type Wood Stove
Exterior
Exterior Feature Backs On Green Belt, Deck, Hot Tub, Landscaped, Privacy
Garage Private
Garage Spaces 10.0
Pool None
Roof Type Asphalt Shingle
Parking Type None
Total Parking Spaces 10
Building
Foundation Concrete Block
Read Less
Want to know what your home might be worth? Contact us for a FREE valuation!

Our team is ready to help you sell your home for the highest possible price ASAP

GET MORE INFORMATION





