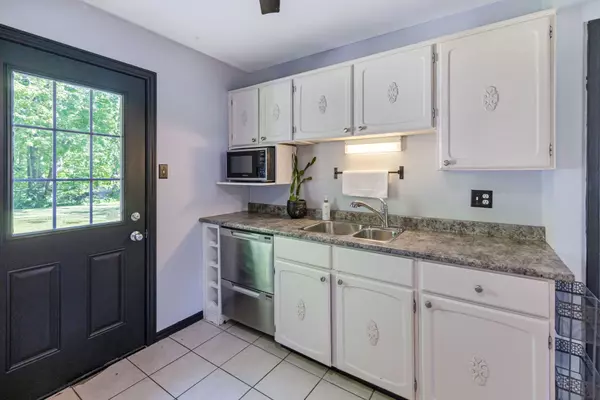$633,500
$649,900
2.5%For more information regarding the value of a property, please contact us for a free consultation.
3536 Shadow Creek RD Severn, ON L3V 6H3
2 Beds
1 Bath
Key Details
Sold Price $633,500
Property Type Single Family Home
Sub Type Detached
Listing Status Sold
Purchase Type For Sale
Approx. Sqft 700-1100
MLS Listing ID S9009658
Sold Date 08/23/24
Style Sidesplit 3
Bedrooms 2
Annual Tax Amount $3,175
Tax Year 2024
Property Description
Nestled in the Westshore area of Lake Couchiching, this cozy 2-bedroom, 1-bathroom home offers both comfort and charm. Situated on a spacious lot measuring 100ft x 150ft, this property is fully fenced with a stylish vinyl gate, providing you with privacy and security. Additionally, a fenced dog run allows your furry companions to roam freely in their designated space. Convenience is key in this delightful home, featuring a single attached garage that serves as the perfect shelter for your vehicle and offers extra storage space for your belongings. A 12x12 storage shed also stands ready to keep your outdoor gear and tools neatly organized, making it easy to access whenever you need them. The beauty of this home lies in its versatilityimagine turning the master walk-in closet into a primary ensuite or a spacious custom walk-in closet to cater to your specific needs and preferences. Alternatively, you have the option to convert this area back into a third bedroom or nursery, offering flexibility for your changing lifestyle. Keeping up with modern comfort, this home has seen several upgrades to enhance your living experience. The furnace was replaced in 2017, ensuring efficient heating to keep you warm during the colder months. In 2022, a new air conditioning unit was installed to provide cool relief on hot summer days. Additionally in the same year, a sump pump with a battery backup was added, offering protection against water damage and giving you peace of mind during rainy seasons. The bathroom is a sanctuary of relaxation and luxury, featuring new lighting, a stylish vanity with a marble top, ceramic tile, a new tub perfect for unwinding, and fixtures that showcase timeless appeal throughout. This charming home in Bayou Park is a perfect blend of comfort, convenience, and elegance. Don't miss the chance to make this delightful property your ownschedule a viewing today and start envisioning the possibilities that await you in your new home!
Location
Province ON
County Simcoe
Zoning R1
Rooms
Family Room Yes
Basement Partially Finished
Kitchen 1
Interior
Interior Features Storage, Sump Pump, Water Heater Owned
Cooling Central Air
Exterior
Exterior Feature Patio, Porch, Year Round Living, Deck
Garage Private
Garage Spaces 4.0
Pool None
View Forest
Roof Type Shingles
Parking Type Attached
Total Parking Spaces 4
Building
Foundation Block
Read Less
Want to know what your home might be worth? Contact us for a FREE valuation!

Our team is ready to help you sell your home for the highest possible price ASAP

GET MORE INFORMATION





