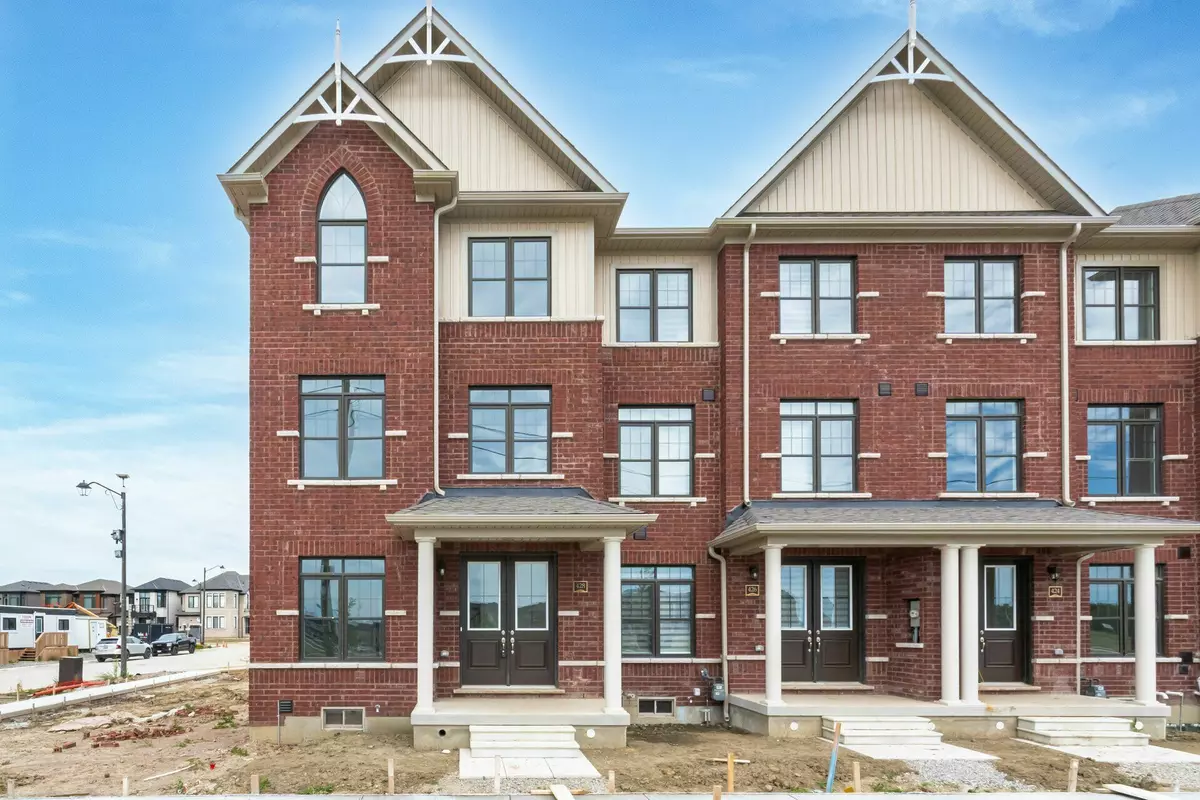$1,010,000
$899,900
12.2%For more information regarding the value of a property, please contact us for a free consultation.
428 Tim Manley AVE Caledon, ON L7C 4M1
3 Beds
4 Baths
Key Details
Sold Price $1,010,000
Property Type Townhouse
Sub Type Att/Row/Townhouse
Listing Status Sold
Purchase Type For Sale
Approx. Sqft 2000-2500
MLS Listing ID W8490706
Sold Date 07/29/24
Style 3-Storey
Bedrooms 3
Tax Year 2024
Property Description
An absolute beauty ! Don't Miss it ! This corner lot, end-unit, wider lot pie shaped (wider at back), Townhouse FEELS Better than a SEMI ! House is loaded with features!! Spacious, Bright - filled with lots of natural lighting, 3 STOREYS + Basement (awaiting your personal touch), 4 Bathrooms (2 Full, 2 Powder Rooms), Hardwood Floors Thru'out (except Bedrooms). Hardwood Staircase with iron pickets, *** Ground Floor Offers Spacious Foyer with double door entry to the house, Sitting/Living Area, walk-in closet, a Powder room, Laundry Room/Mud Room, Entry to Double Car Garage. *** Main Floor Featuring Upgraded Modern Eat-in-kitchen with extra wide island i.e equipped with built-in sink and Dishwasher, Family/Living Area, Hobby Room, Dining Area and a Powder Room. *** Upper Floors offers a large master bedroom with 5pc ensuite with dual sink vanity & standing shower with glass enclosure, huge walk-in closet, a 4pc shared bathroom and additional 2 bedrooms.
Location
Province ON
County Peel
Zoning Single Family Residence
Rooms
Family Room Yes
Basement Unfinished, Full
Kitchen 1
Interior
Interior Features Other, Ventilation System
Cooling Central Air
Exterior
Exterior Feature Porch, Deck
Garage Private Double
Garage Spaces 6.0
Pool None
Roof Type Asphalt Shingle
Parking Type Attached
Total Parking Spaces 6
Building
Foundation Concrete, Poured Concrete
Read Less
Want to know what your home might be worth? Contact us for a FREE valuation!

Our team is ready to help you sell your home for the highest possible price ASAP

GET MORE INFORMATION





