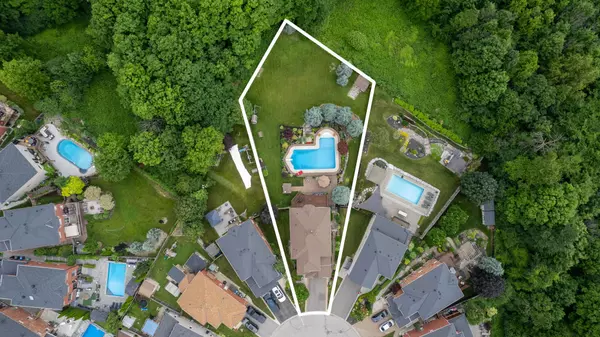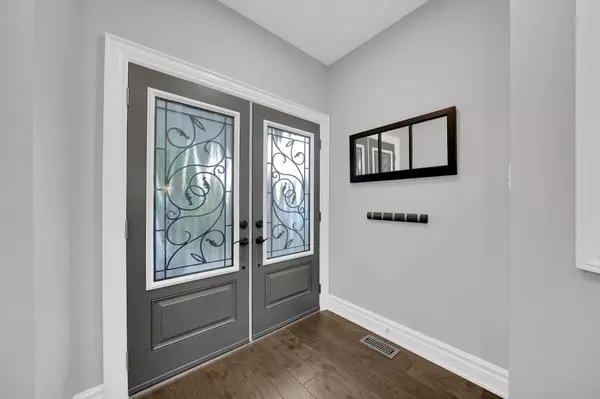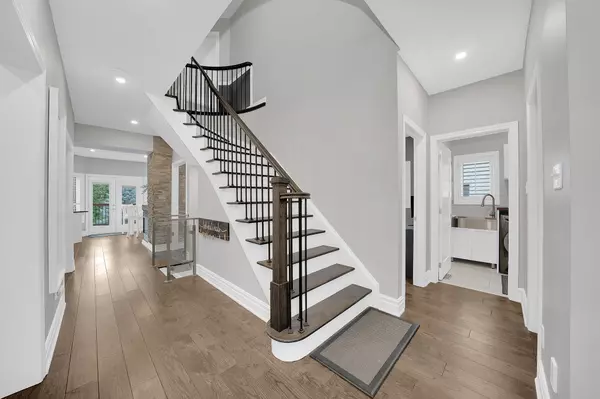$1,800,000
$1,775,000
1.4%For more information regarding the value of a property, please contact us for a free consultation.
51 Terrastone CT Caledon, ON L7E 2G7
5 Beds
4 Baths
Key Details
Sold Price $1,800,000
Property Type Single Family Home
Sub Type Detached
Listing Status Sold
Purchase Type For Sale
MLS Listing ID W8473192
Sold Date 08/16/24
Style 2-Storey
Bedrooms 5
Annual Tax Amount $6,631
Tax Year 2024
Property Description
Welcome home to luxurious 51 Terrastone Crt perfectly situated on a lot measuring 199.49 ft. in depth, located on family friend cul-de-sac in a desired Bolton neighbourhood! This elegant home features high end finishes throughout, is fully renovated, has a modern layout & feel & boasts a spectacular yard with gorgeous landscaping, pretty gardens & a sensational in-ground pool! Showcasing lovely curb appeal the driveway leads you to the covered front porch & greets you inside this home which exudes luxury and comfort. The main level features a formal living room & dining room, the perfect space for entertaining guests & hosting dinner parties. Also featured on this level is a cozy family room with 3 way fireplace open to the home chef dream kitchen with breakfast area. Enjoy your meals inside or take them outside & enjoy the view of the stunning tree lined yard backing lush greenspace from the expansive upper deck! The yard truly exemplifies relaxation, privacy & zen. Also offered on the main level is a convenient office, perfect for working from home, a laundry/mud room with access to the garage & a 2-piece powder room. Ascend to the second level & retreat to the Primary Suite where you will find a picturesque sitting area outlooking the yard, a walk-in closet, an additional closet & a 5-piece spa like ensuite with soaker tub, the perfect spot to unwind and relax. The second level also boasts 3 additional spacious bedrooms & a 4-piece main washroom. You will also enjoy the finished lower level with an open concept recreation room, a great space for enjoying family time and/or celebrating those special occasions, entertaining guests & sharing a friendly drink at the built-in bar, this level also offers a den, plenty of storage space & a convenient 3-piece washroom just steps from the outside patio and pool! Enjoy the covered patio rain or shine, the perfect space for rest, relaxation & fun! This house is sure to impress, you do not want to miss this one!!
Location
Province ON
County Peel
Rooms
Family Room Yes
Basement Finished with Walk-Out
Kitchen 1
Separate Den/Office 1
Interior
Interior Features Storage
Cooling Central Air
Exterior
Garage Private
Garage Spaces 6.0
Pool Inground
Roof Type Asphalt Shingle
Parking Type Attached
Total Parking Spaces 6
Building
Foundation Unknown
Read Less
Want to know what your home might be worth? Contact us for a FREE valuation!

Our team is ready to help you sell your home for the highest possible price ASAP

GET MORE INFORMATION





