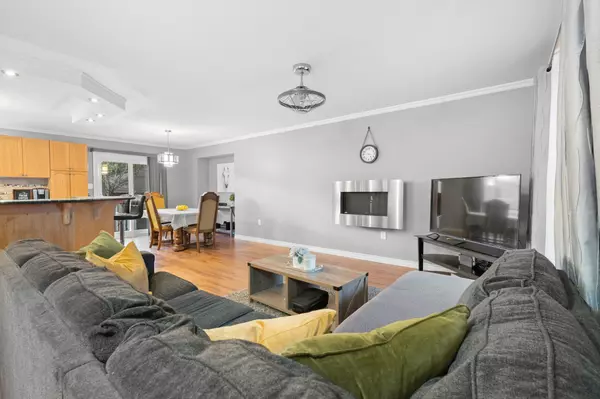$710,000
$730,000
2.7%For more information regarding the value of a property, please contact us for a free consultation.
13 Vernon ST Essa, ON L0M 1B1
3 Beds
3 Baths
Key Details
Sold Price $710,000
Property Type Single Family Home
Sub Type Detached
Listing Status Sold
Purchase Type For Sale
Approx. Sqft 1500-2000
MLS Listing ID N7296078
Sold Date 02/28/24
Style Sidesplit 4
Bedrooms 3
Annual Tax Amount $2,510
Tax Year 2023
Property Description
This remarkable 4 Level SideSplit is a haven of comfort functionality, offering more than meets the eye. As you step inside, an open-concept kitchen welcomes you, featuring granite counters, an island, heated floors & an abundance of storage. Cozy up in the living room by the gas fireplace, creating a perfect setting for relaxation. Upstairs, discover generously sized bedrooms including a primary bedroom w/ walk-in closet & a 3 piece ensuite w/ heated floors. The family room boasts hardwood floors & a walkout to a multi-level deck, creating a seamless blend of indoor &outdoor living. In the basement you'll discover a spacious rec room, offering additional flexible space for various activities & w/ 5ft of height in the crawlspace, storage becomes a breeze, offering a practical solution for your organizational needs. Embrace the convenience of close proximity to shopping, rec centre, library, walking trails, vibrant park w/ a splash pad & baseball diamond, schools, Base Borden & more.
Location
Province ON
County Simcoe
Zoning residential
Rooms
Family Room Yes
Basement Partially Finished
Kitchen 1
Interior
Cooling Central Air
Exterior
Garage Private Double
Garage Spaces 6.0
Pool Above Ground
Parking Type Attached
Total Parking Spaces 6
Read Less
Want to know what your home might be worth? Contact us for a FREE valuation!

Our team is ready to help you sell your home for the highest possible price ASAP

GET MORE INFORMATION





