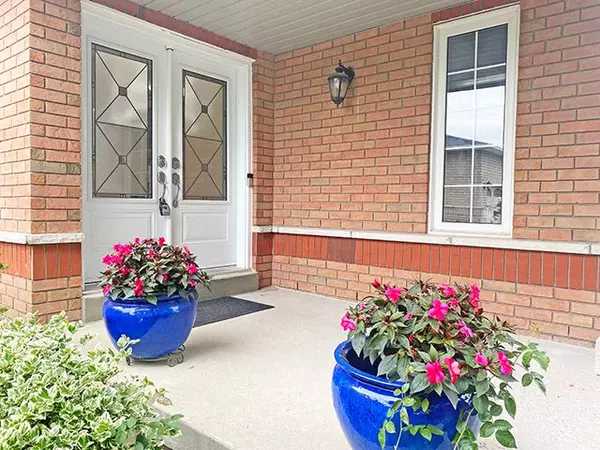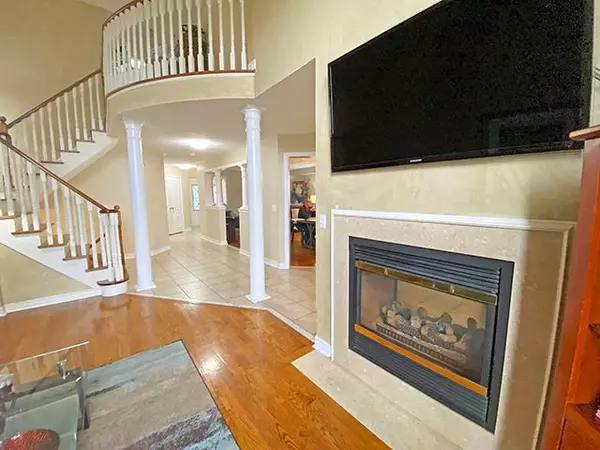$1,237,000
$1,248,800
0.9%For more information regarding the value of a property, please contact us for a free consultation.
9 Marnet CT Caledon, ON L7E 1R1
4 Beds
4 Baths
Key Details
Sold Price $1,237,000
Property Type Single Family Home
Sub Type Detached
Listing Status Sold
Purchase Type For Sale
Approx. Sqft 2000-2500
MLS Listing ID W9011684
Sold Date 07/25/24
Style 2-Storey
Bedrooms 4
Annual Tax Amount $5,771
Tax Year 2024
Property Description
Enjoy this quiet and private family-oriented court location yet with quick access to hwy system, Bolton south hill amenities and quality schools. This very large 3 BR home, with more than 2,440 sqft, sits on a large pool size lot (about 45x157 feet). Main feature and WOW factor is the family room with 19 ft ceilings and double height windows that provide fantastic light into the home. Spacious kitchen and breakfast area that walks out to a composite deck under the natural shade of a beautiful leafy tree. The spectacular family room shares a gas fireplace with the breakfast area. Living and dining have hardwood floors. Newly updated powder room and doble coat closet on the entrance hall. Main floor laundry with access to the garage. Primary bedroom has a large walk-in closet and a 4-piece ensuite. 2 other spacious bedrooms share a 4-piece washroom. All bedrooms with hardwood floors. Professionally designed finished basement features a modern kitchen, open concept great room with a dining area, entertaining area complemented with a 4th bedroom with a double closet. Small den and a very modern 3-piece washroom makes this basement a great useful space. This basement is over 1230 sqft of fine living space with superior quality finishes, pot lights, large cantina etc.
Location
Province ON
County Peel
Zoning Residential
Rooms
Family Room Yes
Basement Finished, Full
Kitchen 2
Separate Den/Office 1
Interior
Interior Features Water Heater
Cooling Central Air
Fireplaces Number 1
Fireplaces Type Natural Gas
Exterior
Garage Private Double
Garage Spaces 6.0
Pool None
Roof Type Shingles
Parking Type Attached
Total Parking Spaces 6
Building
Foundation Poured Concrete
Read Less
Want to know what your home might be worth? Contact us for a FREE valuation!

Our team is ready to help you sell your home for the highest possible price ASAP

GET MORE INFORMATION





