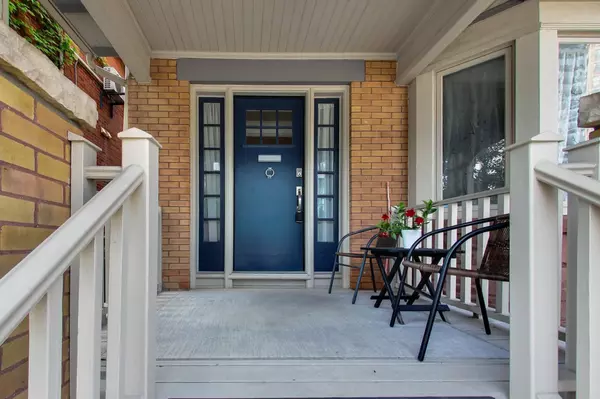$1,890,000
$2,079,000
9.1%For more information regarding the value of a property, please contact us for a free consultation.
49 Melgund RD Toronto C02, ON M5R 2A1
5 Beds
3 Baths
Key Details
Sold Price $1,890,000
Property Type Single Family Home
Sub Type Detached
Listing Status Sold
Purchase Type For Sale
MLS Listing ID C8474398
Sold Date 09/30/24
Style 3-Storey
Bedrooms 5
Annual Tax Amount $6,490
Tax Year 2023
Property Description
This prized and historic south facing home is located steps from enchanting Casa Loma. Encircled by parkland and walkable ravines, this community is truly one of a kind! The first glimpse, with its covered front porch, Tudor peaks, dormers, and show-stopping front and back perennial gardens, will enchant you. Step inside to an expansive foyer adorned with stained glass, classic period details, ten-inch oak baseboards, inlaid floors, beamed ceilings, and a restored antique fireplace. The main floor offers an open yet defined flow, perfect for large gatherings and dinner parties. The open kitchen, with its island for mingling, ensures you're always part of the action. The cozy family room with its fireplace is perfect for relaxation. The primary bedroom on the second floor, with an adjoining sitting room, provides a welcoming retreat. Alternatively, if desired, the primary bedroom can also be situated on the third floor which is illuminated by six skylights and features cathedral rafter ceilings. Or this versatile space is ideal for teenagers, guests, a home office, gym, or media room. The private backyard oasis is perfect for hosting large gatherings surrounded by lush greenery. The neighborhood's charm includes the newly restored Wychwood Library, highly rated Hillcrest PS, and a community center. Its steps to the subway, Wychwood Barns, Saturday Farmers Market, trendy shops and delicacies on St. Clair and Forest Hill Village, Loblaws, Wells Hill Park, Sir Winston Churchill Park, Bishop Strachan, and Upper Canada College two of the most prestigious private schools in the country.
Location
Province ON
County Toronto
Rooms
Family Room No
Basement Partially Finished, Separate Entrance
Kitchen 1
Interior
Interior Features Countertop Range
Cooling Wall Unit(s)
Fireplaces Number 2
Fireplaces Type Living Room
Exterior
Garage Private
Garage Spaces 2.0
Pool None
Roof Type Unknown
Parking Type None
Total Parking Spaces 2
Building
Foundation Unknown
Read Less
Want to know what your home might be worth? Contact us for a FREE valuation!

Our team is ready to help you sell your home for the highest possible price ASAP

GET MORE INFORMATION





