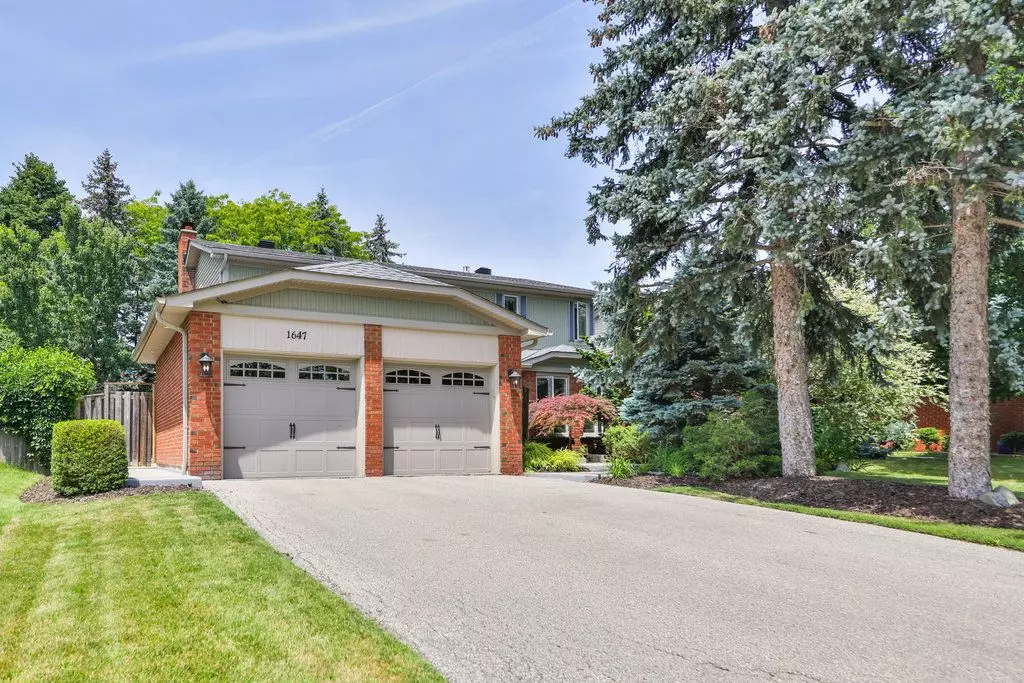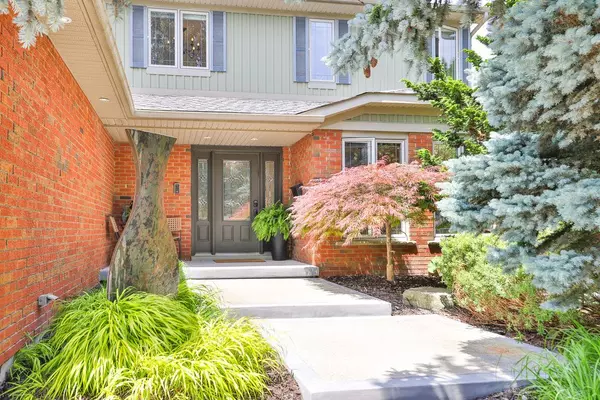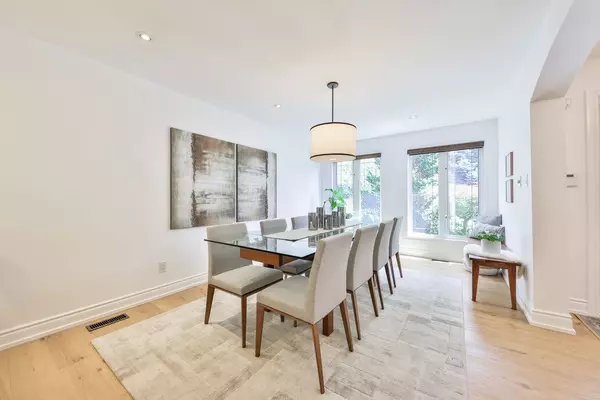$1,921,000
$1,998,000
3.9%For more information regarding the value of a property, please contact us for a free consultation.
1647 Woodeden DR Mississauga, ON L5H 3S4
5 Beds
5 Baths
Key Details
Sold Price $1,921,000
Property Type Single Family Home
Sub Type Detached
Listing Status Sold
Purchase Type For Sale
MLS Listing ID W9009971
Sold Date 09/26/24
Style 2-Storey
Bedrooms 5
Annual Tax Amount $8,974
Tax Year 2024
Property Description
Lorne Park Showstopper! This Fully Renovated Family Home Falls Into The Tecumseh PS Catchment & Is Only Steps To Woodeden Park, Its Walking Trails & Tennis Courts. New, Luxurious White Oak Engineered Flooring, An Elegant Kitchen W/Double Peninsula Suited For Breakfast, W/Counter Seating & Separate Servery. Quartz Counters & Backsplash, Glass Accented Upper Cabinetry W/Under Cabinet Lighting, Built-In Storage & Pantry W/Drawers, Gas Cooktop, Wall Ovens & A View Of Its Rear Gardens. Dining Room Fit For 10+ Guests & A Comfortable Family Room W/Large Windows & Wood Burning Fireplace. Step Out To Your Incredibly Private Yard W/Mature Trees, Newer Deck For Outdoor Lounging & Dining. The Upper Level Features 3 FULL baths (Inclusive of 2 Private Ensuites) & Incredibly Spacious Bedrooms. A Primary Retreat W/Gas Fireplace & Walk-through Closet. Fully Finished Lower Level W/ Rec. Room & Fireplace, Gym Or 5th Bedroom, A Full Laundry Room W/Heated Flrs & A Ventilated Wine Room.
Location
Province ON
County Peel
Zoning R3-1
Rooms
Family Room No
Basement Finished, Full
Kitchen 1
Separate Den/Office 1
Interior
Interior Features Workbench, Auto Garage Door Remote, In-Law Suite, Built-In Oven, Central Vacuum, Countertop Range, Garburator
Cooling Central Air
Fireplaces Number 3
Fireplaces Type Natural Gas, Living Room, Wood
Exterior
Exterior Feature Deck, Hot Tub, Landscape Lighting, Lawn Sprinkler System, Year Round Living, Landscaped, Privacy
Garage Private Double
Garage Spaces 6.0
Pool None
View Clear, Garden
Roof Type Asphalt Shingle
Parking Type Attached
Total Parking Spaces 6
Building
Foundation Unknown
Others
Security Features Carbon Monoxide Detectors,Smoke Detector
Read Less
Want to know what your home might be worth? Contact us for a FREE valuation!

Our team is ready to help you sell your home for the highest possible price ASAP

GET MORE INFORMATION





