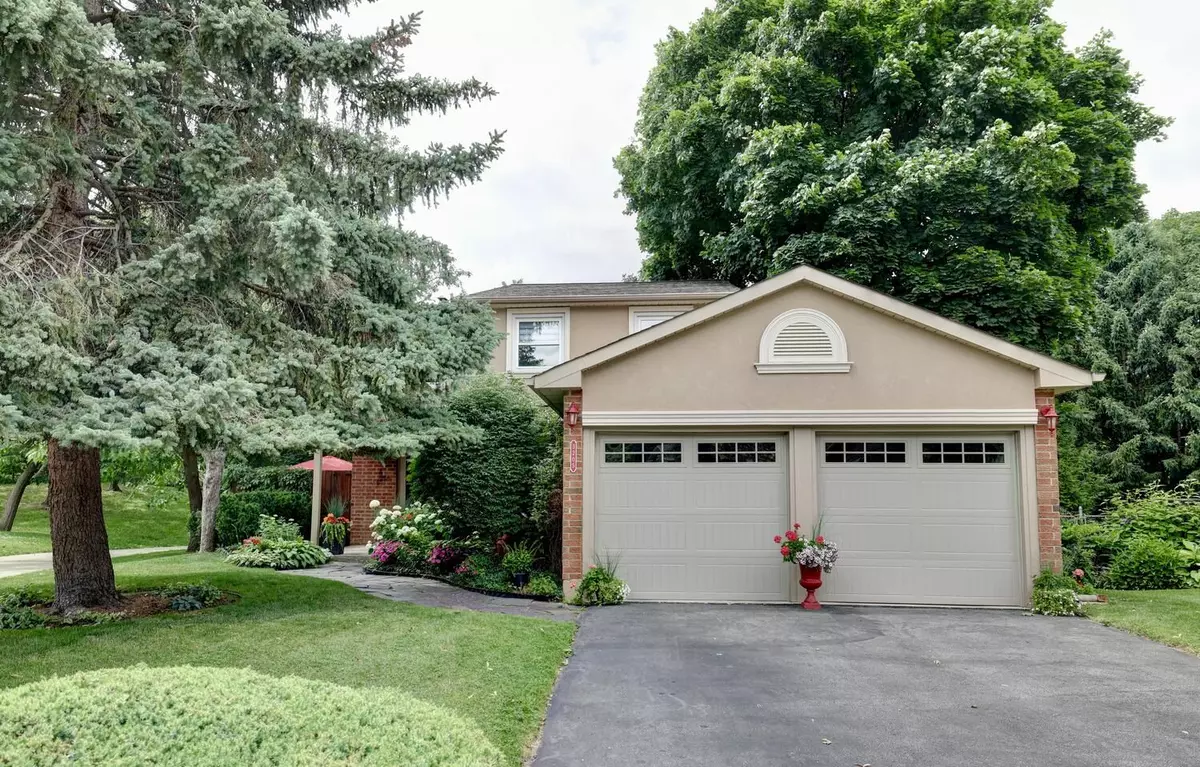$1,400,000
$1,395,000
0.4%For more information regarding the value of a property, please contact us for a free consultation.
3205 Sir Johns Homestead N/A Mississauga, ON L5L 2N6
5 Beds
4 Baths
Key Details
Sold Price $1,400,000
Property Type Single Family Home
Sub Type Detached
Listing Status Sold
Purchase Type For Sale
Approx. Sqft 2000-2500
MLS Listing ID W8481700
Sold Date 09/30/24
Style 2-Storey
Bedrooms 5
Annual Tax Amount $6,779
Tax Year 2023
Property Description
Fantastic 5 bedroom home nestled on a pie shaped lot located in the sought after area of Sir John's Homestead and backing onto Glen Erin Brook. Spacious living/dining with hardwood floors, crown moulding, and pot lighting. Open concept kitchen with ceramic floors, stainless steel appliances/hood (3 years approx.), and breakfast bar. Main floor family room with hardwood floors, pot lighting, and floor to ceiling wood burning brick fireplace. Updated 2 piece powder room, convenient mudroom with built-in bench seating/drawers, and side door access with walk-out to deck. Primary bedroom retreat with sitting area, walk-in closet with organizers, additional wall to wall closet space, 4 piece en-suite, and electric fireplace. Hardwood floors throughout all 4 upper level bedrooms and main 4 piece bathroom. Finished walk-out basement with 4 piece bathroom, 5th bedroom with above grade window/large double closet, kitchenette with breakfast bar, recreation area with gas fireplace, crown moulding and ideal for an in-law suite or nanny's quarters. Great curb appeal with exterior renovation (2017) with new stucco, soffits, eaves, and garage doors. Backyard oasis with private treed landscaping, lush gardens, and spans to approximately 72' across the back of the property.
Location
Province ON
County Peel
Rooms
Family Room Yes
Basement Finished with Walk-Out, Separate Entrance
Kitchen 2
Separate Den/Office 1
Interior
Interior Features None
Cooling Central Air
Fireplaces Number 3
Fireplaces Type Natural Gas
Exterior
Garage Private Double
Garage Spaces 6.0
Pool None
Roof Type Asphalt Shingle
Parking Type Attached
Total Parking Spaces 6
Building
Lot Description Irregular Lot
Foundation Poured Concrete
Others
Senior Community Yes
Read Less
Want to know what your home might be worth? Contact us for a FREE valuation!

Our team is ready to help you sell your home for the highest possible price ASAP

GET MORE INFORMATION





