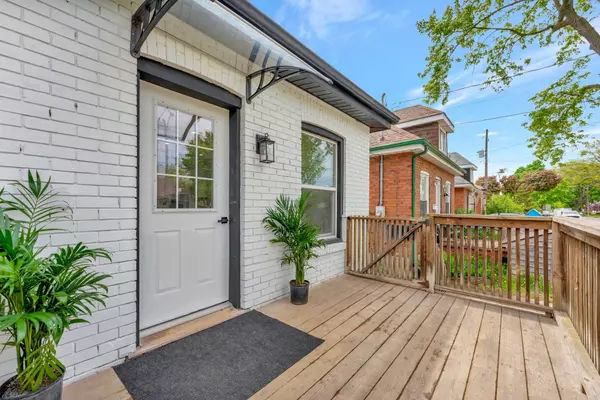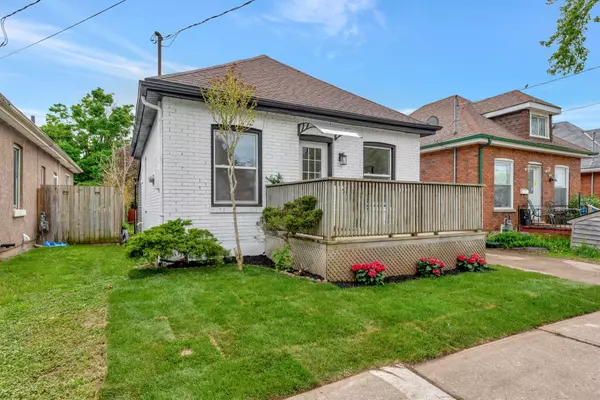$495,000
$499,900
1.0%For more information regarding the value of a property, please contact us for a free consultation.
321 Sheridan ST Brantford, ON N3S 4R8
3 Beds
1 Bath
Key Details
Sold Price $495,000
Property Type Single Family Home
Sub Type Detached
Listing Status Sold
Purchase Type For Sale
Approx. Sqft 700-1100
MLS Listing ID X8473426
Sold Date 07/23/24
Style Bungalow
Bedrooms 3
Annual Tax Amount $2,257
Tax Year 2024
Property Description
Welcome to 321 Sheridan Street in the City of Brantford. This cute, 3 Bedroom, solid brick bungalow has been fully renovated top to bottom with a bright open concept layout with combo living, dining and kitchen with breakfast peninsula! The home has undergone many updates including 100 amp breaker panel, furnace, windows, roof, luxury vinyl plank flooring throughout, new bathroom, new kitchen, pot lights throughout and rough in for stackable washer and dryer. Nice large fenced private lot with fresh sod and shed. Centrally located to all amenities including Lynden Park Mall, schools, parks, trails, grocery stores, shopping, new Costco, and more!! Schedule your viewing today! Bonus: Potential to add a 2nd bathroom ensuite in master bedroom AND *** All appliances included - Washer, Dryer, Fridge, Stove and Dishwasher
Location
Province ON
County Brantford
Zoning RC
Rooms
Family Room No
Basement Full, Unfinished
Kitchen 1
Interior
Interior Features Water Meter
Cooling Other
Exterior
Garage Private
Garage Spaces 1.0
Pool None
Roof Type Asphalt Shingle
Parking Type None
Total Parking Spaces 1
Building
Foundation Poured Concrete
Read Less
Want to know what your home might be worth? Contact us for a FREE valuation!

Our team is ready to help you sell your home for the highest possible price ASAP

GET MORE INFORMATION





