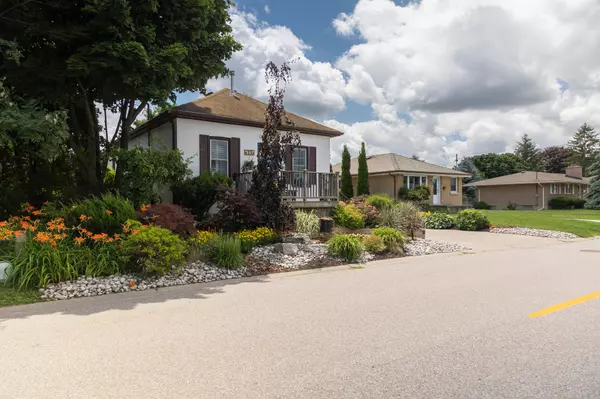$695,000
$749,900
7.3%For more information regarding the value of a property, please contact us for a free consultation.
15 LYNDHURST ST Brantford, ON N3S 4M4
3 Beds
2 Baths
Key Details
Sold Price $695,000
Property Type Single Family Home
Sub Type Detached
Listing Status Sold
Purchase Type For Sale
MLS Listing ID X8487372
Sold Date 09/19/24
Style Bungalow
Bedrooms 3
Annual Tax Amount $3,945
Tax Year 2024
Property Description
Immaculate, turn-key home and property in a nice, quiet neighbourhood within walking distance to most amenities and easy Hwy 403 access. Offering a meticulously maintained 2+1 bedroom, 2 full bath home with fully finished basement and approx. 1,600 sf of finished living space. So bright and airy throughout, and featuring a beautiful, updated kitchen with centre island. Two good sized bedrooms on the main level, full bath and large living room with gas fireplace. California shutters on the windows and tastefully decorated throughout. Downstairs is a fully finished rec room with another gas fireplace, full bath, another bedroom and the laundry room. Need a peaceful and private spot to relax after a long day? Your very own personal Oasis awaits you in the backyard. Take a dip in the gorgeous 16 x 32 inground, heated pool or sit under the gazebo and admire the stunning landscaping and hardscaping that is all around you. The back yard is fully fenced, and the extra deep concrete driveway provides tons of space to park multiple vehicles, perfect for those family and friends get togethers. The 28x30 detached and heated garage/workshop makes for the perfect mancave or place to park your toys. This home is one that needs to be seen to be fully appreciated. Way too many wonderful details to mention here. Book your private viewing today.
Location
Province ON
County Brantford
Zoning R1B
Rooms
Family Room No
Basement Full, Finished
Kitchen 1
Interior
Interior Features Water Heater, Primary Bedroom - Main Floor
Cooling Central Air
Fireplaces Number 2
Fireplaces Type Natural Gas, Rec Room
Exterior
Garage Private Double
Garage Spaces 10.0
Pool None
Roof Type Asphalt Shingle
Parking Type Detached
Total Parking Spaces 10
Building
Foundation Concrete
Read Less
Want to know what your home might be worth? Contact us for a FREE valuation!

Our team is ready to help you sell your home for the highest possible price ASAP

GET MORE INFORMATION





