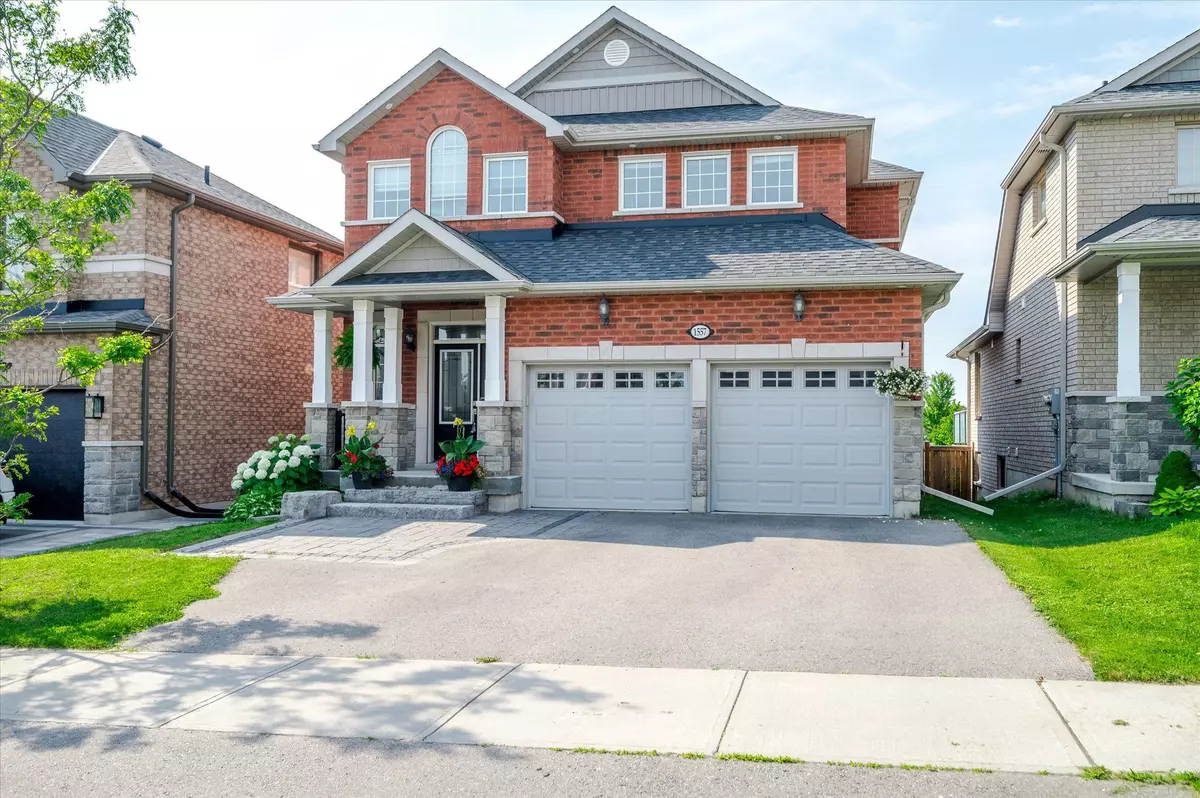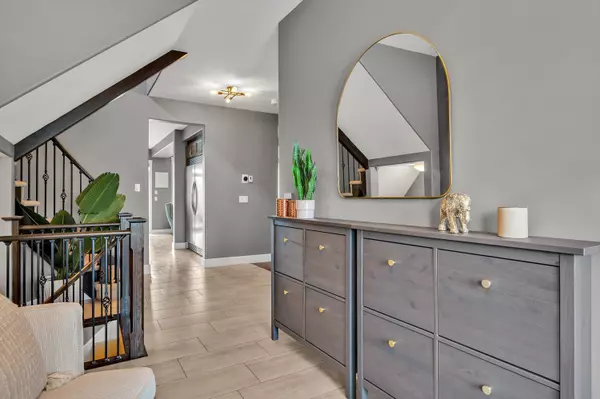$960,000
$979,000
1.9%For more information regarding the value of a property, please contact us for a free consultation.
1557 Cahill DR Peterborough, ON K9J 7M3
5 Beds
5 Baths
Key Details
Sold Price $960,000
Property Type Single Family Home
Sub Type Detached
Listing Status Sold
Purchase Type For Sale
Approx. Sqft 2000-2500
MLS Listing ID X9012124
Sold Date 08/15/24
Style 2-Storey
Bedrooms 5
Annual Tax Amount $6,889
Tax Year 2023
Property Description
Step into this captivating two-story home boasting 4+1 bedrooms and 4.5 bathrooms, nestled in the coveted west-end of Peterborough. Constructed in 2016, it features many upgrades and custom touches. Experience the epitome of modern convenience with Sonos speakers throughout, extending seamlessly to the deck, complemented by iPads on each floor for effortless control of the homes ambiance. Step into the main floor and be welcomed by a spacious foyer with a powder room to your left, offering convenience and comfort. As you continue, your eyes are drawn to the heart of the home - an inviting kitchen boasting a gas stove, a generously sized double-door fridge, and an island perfect for casual dining. Adjacent to the kitchen, a cozy breakfast nook calls for leisurely mornings. With its upgraded features and elegant flooring, this kitchen truly stands as the epitome of both style and functionality. A separate dining room provides ample space for hosting gatherings and easy entertaining continues in the great room. At the end of a tiring day, enjoy 2-tier composite decks crafted by HGTV designs and relax in the hot tub, providing a peaceful retreat. Ascend to the second floor to discover the primary bedroom featuring a custom ensuite complete with a soaker tub, expansive shower, and a walk-in closet.The fully finished basement expands the living space, presenting an additional bedroom, a 4-piece bathroom, and a welcoming family room with great natural light through ample windows. Experience luxury living at its finest in this meticulously crafted west end home.
Location
Province ON
County Peterborough
Zoning R1
Rooms
Family Room Yes
Basement Full, Finished
Kitchen 1
Separate Den/Office 1
Interior
Interior Features Auto Garage Door Remote, Built-In Oven, Countertop Range
Cooling Central Air
Fireplaces Number 2
Fireplaces Type Living Room, Natural Gas, Family Room
Exterior
Exterior Feature Awnings, Deck, Hot Tub, Patio, Landscaped, Porch, Year Round Living
Garage Private Double
Garage Spaces 4.0
Pool None
Roof Type Asphalt Shingle
Parking Type Attached
Total Parking Spaces 4
Building
Foundation Poured Concrete
Read Less
Want to know what your home might be worth? Contact us for a FREE valuation!

Our team is ready to help you sell your home for the highest possible price ASAP

GET MORE INFORMATION





