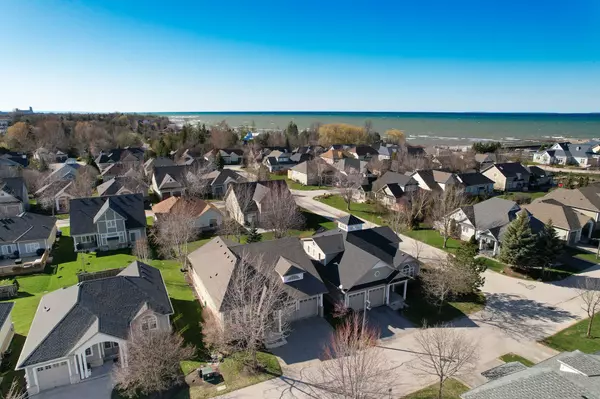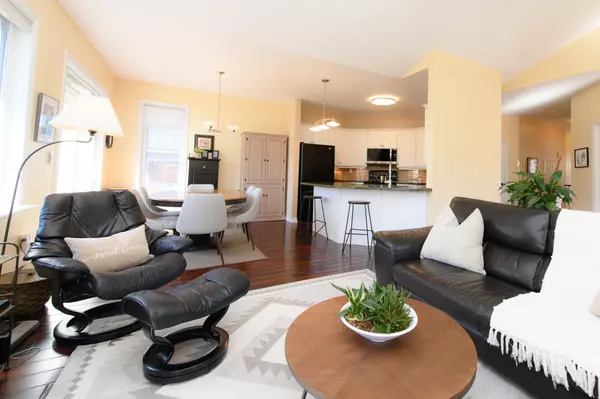$1,175,000
$1,199,900
2.1%For more information regarding the value of a property, please contact us for a free consultation.
12 Surfside CRES Collingwood, ON L9Y 4Z8
5 Beds
3 Baths
Key Details
Sold Price $1,175,000
Property Type Condo
Sub Type Detached Condo
Listing Status Sold
Purchase Type For Sale
Approx. Sqft 3000-3249
MLS Listing ID S8271652
Sold Date 10/01/24
Style Bungalow
Bedrooms 5
HOA Fees $425
Annual Tax Amount $5,358
Tax Year 2023
Property Description
Nestled in the coveted enclave of 'Blue Shores' waterfront community in Collingwood, an inviting raised bungalow, for any buyer in search of resort-style living. Exceptional amenities and meticulously maintained grounds, Blue Shores offers an active lifestyle with convenience and leisure. As a resident of Blue Shores, you'll enjoy the ease of ownership, lawn maintenance and snow removal is included. The Shore Club offers tennis, pickleball, indoor & outdoor swimming pools, and socialize with neighbours at the clubhouse, all just steps from your doorstep. This home has a deeded boat slip, access to the docks and boat launch. Designed to accommodate an active lifestyle, this Alpine Model residence presents a harmonious blend of comfort and functionality across its 3+2 bedrooms and 3 bathrooms. With 1779 square feet on the main floor, PLUS an additional 1364 square feet in the finished basement, this home offers ample space for both relaxation and entertainment. Step inside to discover an inviting open-concept layout vaulted ceilings and hardwood floors. The kitchen offers granite countertops and the main floor pantry provides added convenience (which could easily be converted to main floor laundry). Outside, a private oasis awaits, complete with a hot tub and awning, perfect for unwinding after a day on Georgian Bay. The basement presents an ideal opportunity for an in-law suite and additional family or guest living space. Don't miss your chance to embrace the Blue Shores lifestyle schedule your viewing today. Enjoy a freehold home with condo amenitiles- Monthly Fees are $425.00
Location
Province ON
County Simcoe
Zoning R2
Rooms
Family Room No
Basement Finished
Kitchen 1
Interior
Interior Features Air Exchanger
Cooling Central Air
Laundry Laundry Room
Exterior
Exterior Feature Awnings, Deck, Year Round Living
Garage Private
Garage Spaces 4.0
Roof Type Asphalt Shingle
Parking Type Attached
Total Parking Spaces 4
Building
Foundation Concrete
Locker None
Others
Pets Description Restricted
Read Less
Want to know what your home might be worth? Contact us for a FREE valuation!

Our team is ready to help you sell your home for the highest possible price ASAP

GET MORE INFORMATION





