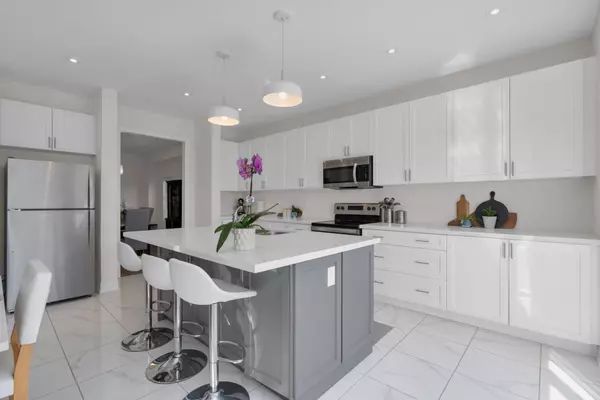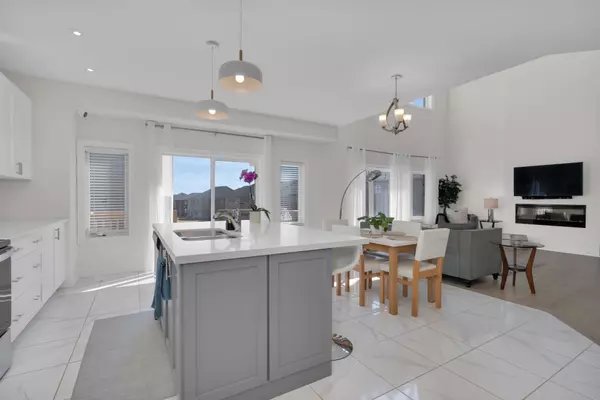$1,067,798
$1,099,500
2.9%For more information regarding the value of a property, please contact us for a free consultation.
1418 Broderick ST Innisfil, ON L9S 4W1
4 Beds
4 Baths
Key Details
Sold Price $1,067,798
Property Type Single Family Home
Sub Type Detached
Listing Status Sold
Purchase Type For Sale
Approx. Sqft 3000-3500
MLS Listing ID N8485600
Sold Date 08/29/24
Style 2-Storey
Bedrooms 4
Annual Tax Amount $6,199
Tax Year 2024
Property Description
$$$NO UPGRADE SPARED$$$ Stunningly Curated Home Offering No Sidewalk, No Neighbours Across the Street and Potential Multi-Generation Living. This home greets you with a bright office with stunning wide plank white oak floors and leads to the formal oversized dining room with updated lighting. The large airy open concept kitchen offers upgraded extended cabinetry, quartz counters, S/S appliances, pot lights, handpicked pendent lighting situated over the spacious island and overlooks the family room, complete with 50 electric F/P, wired for smart sound, 18ft ceilings and cozy playroom or additional office space. Down the hall offers a separate entrance, perfect to multi-generation living or income potential with an option of shared laundry. Following up the modern contemporary white oak staircase, you will be greeted with 2 great sized bedrooms featuring a Jack & Jill bathroom with glassed in shower, a primary suite complete with two walk-in closets, Trey Ceiling, and a primary ensuite with upgraded frameless glassed-in shower, double sinks, and stand-alone tub. This level also offers a second primary suite with its own 4pc ensuite. The lower level offers high ceilings, large windows and a rough in for a 3pc bathroom. Other features include 200amp panel and on demand HWT. Close to Innisfil Recreation Complex, YMCA, seconds to Lake Simcoe and minutes to HWY 400 and the Future Proposed GO Station.
Location
Province ON
County Simcoe
Zoning RES
Rooms
Family Room Yes
Basement Full, Walk-Up
Kitchen 1
Interior
Interior Features Sump Pump, In-Law Capability
Cooling Central Air
Fireplaces Number 1
Fireplaces Type Electric
Exterior
Garage Private Double
Garage Spaces 6.0
Pool None
Roof Type Asphalt Shingle
Parking Type Attached
Total Parking Spaces 6
Building
Foundation Concrete
Read Less
Want to know what your home might be worth? Contact us for a FREE valuation!

Our team is ready to help you sell your home for the highest possible price ASAP

GET MORE INFORMATION





