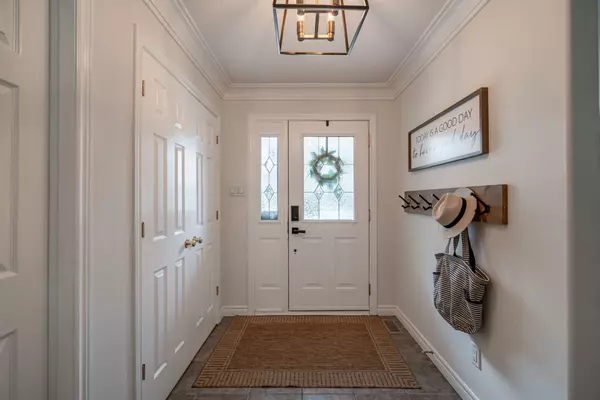$1,030,000
$1,029,900
For more information regarding the value of a property, please contact us for a free consultation.
1713 Glenforest BLVD Peterborough, ON K9K 2P5
5 Beds
3 Baths
Key Details
Sold Price $1,030,000
Property Type Single Family Home
Sub Type Detached
Listing Status Sold
Purchase Type For Sale
Approx. Sqft 2000-2500
MLS Listing ID X9035673
Sold Date 10/01/24
Style Bungalow
Bedrooms 5
Annual Tax Amount $6,966
Tax Year 2023
Property Description
Discover this stunning 2004 custom-built home by Peterborough Homes in the highly sought after West-end, offering 2,000 square feet of luxurious living on the main level and a fully finished lower level. The main level boasts oak flooring, crown moulding, quartz countertops in the kitchen, and convenient main floor laundry. With 3 bedrooms upstairs and 2 more downstairs, there's ample space for a growing family or guests. The heart of the home features 2 gas fireplaces, adding warmth and ambiance to the living spaces. Step outside to your own private retreat with an 18x33 heated in-ground pool surrounded by a concrete deck and a spacious covered patio accessible from both the great room and master bedroom, perfect for outdoor entertaining. Situated on one of the larger lots in the area and close to excellent schools, this home offers both tranquility and convenience. Recent upgrades include new shingles, ensuring peace of mind for years to come. For those seeking a blend of luxury, comfort, and functionality, this meticulously maintained property with its impressive features awaits your personal inspection.
Location
Province ON
County Peterborough
Zoning Residential
Rooms
Family Room Yes
Basement Full, Finished
Kitchen 1
Separate Den/Office 2
Interior
Interior Features Central Vacuum
Cooling Central Air
Fireplaces Number 2
Fireplaces Type Natural Gas
Exterior
Exterior Feature Landscaped, Patio
Garage Private Double
Garage Spaces 5.0
Pool Inground
Roof Type Asphalt Shingle
Parking Type Attached
Total Parking Spaces 5
Building
Foundation Poured Concrete
Read Less
Want to know what your home might be worth? Contact us for a FREE valuation!

Our team is ready to help you sell your home for the highest possible price ASAP

GET MORE INFORMATION





