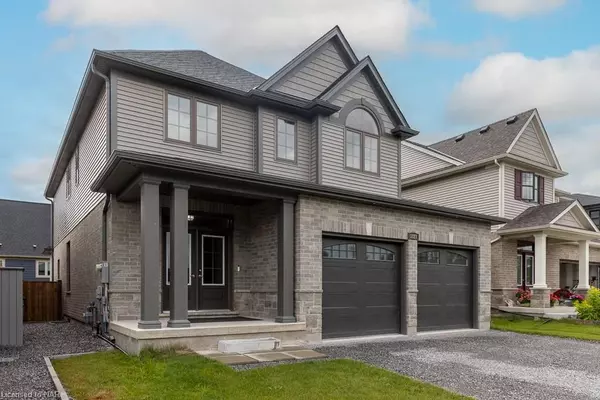$2,900
$2,900
For more information regarding the value of a property, please contact us for a free consultation.
3827 SIMPSON LN Fort Erie, ON L0S 1S0
4 Beds
3 Baths
2,816 SqFt
Key Details
Sold Price $2,900
Property Type Single Family Home
Sub Type Detached
Listing Status Sold
Purchase Type For Sale
Square Footage 2,816 sqft
Price per Sqft $1
MLS Listing ID X8495775
Sold Date 11/01/23
Style 2-Storey
Bedrooms 4
Annual Tax Amount $7,397
Tax Year 2023
Property Description
A masterpiece from Rinaldi Homes, presenting the signature 2816 sq ft Beech design. This elegant 4-bedroom, 3-bathroom, 2-storey residence is nestled in the coveted Black Creek area of Fort Erie. Bask in the lap of luxury just moments away from the picturesque Niagara River and the scenic Niagara Parkway’s walking, running, and cycling trails. Upon entry, you'll be greeted by a splendid staircase, adding a touch of architectural elegance. Indulge in premium quality interior features including a soaring 9’ main floor ceiling, chef’s kitchen with quartz countertops and an island breakfast bar. The practicality of a main floor laundry room is enhanced with built-in cabinetry and a sink, making everyday tasks a breeze. The primary bedroom, generously sized, includes a spacious walk-in closet and a lavish spa-inspired ensuite with soaker tub and double sinks. Transition effortlessly from indoor to outdoor living through the sliding patio doors leading to the rear covered deck and multi-level back-yard with armour stone landscape wall. The double-car garage, with double-wide driveway allows plenty of room for parking. Ideal for commuters, this abode is strategically located near the QEW highway, granting easy access to Fort Erie and the Peace Bridge to Buffalo (10 minute
drive south), Niagara Falls (10 minute drive north), St. Catharines (20 minutes) and Toronto (75 minutes).
Experience a harmonious blend of sophistication, comfort, and convenience at 3827 Simpson Lane.
Location
Province ON
County Niagara
Zoning R2A
Rooms
Basement Unfinished, Full
Kitchen 1
Interior
Interior Features None
Cooling Central Air
Fireplaces Number 1
Fireplaces Type Family Room
Laundry Laundry Room, Sink
Exterior
Exterior Feature Deck, Porch
Garage Private Double, Other
Garage Spaces 4.0
Pool None
Roof Type Asphalt Shingle
Parking Type Attached
Total Parking Spaces 4
Building
Foundation Poured Concrete
New Construction false
Others
Senior Community Yes
Read Less
Want to know what your home might be worth? Contact us for a FREE valuation!

Our team is ready to help you sell your home for the highest possible price ASAP

GET MORE INFORMATION





