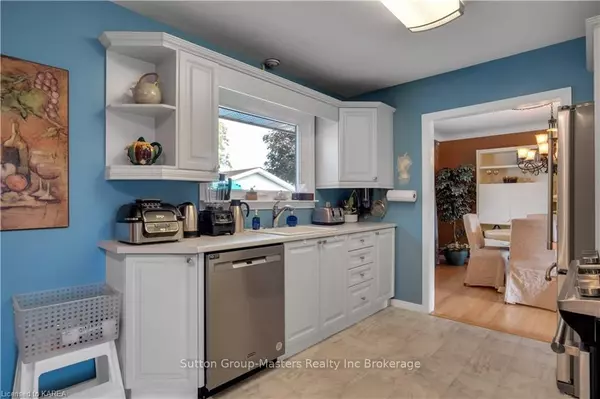$560,000
$575,000
2.6%For more information regarding the value of a property, please contact us for a free consultation.
43 SHERWOOD AVE Loyalist, ON K7N 1N3
4 Beds
2 Baths
2,308 SqFt
Key Details
Sold Price $560,000
Property Type Single Family Home
Sub Type Detached
Listing Status Sold
Purchase Type For Sale
Square Footage 2,308 sqft
Price per Sqft $242
MLS Listing ID X9028711
Sold Date 11/17/23
Style Bungalow
Bedrooms 4
Annual Tax Amount $4,161
Tax Year 2023
Property Description
Well maintained brick bungalow sitting on an oversized 71 feet by 125 feet park-like setting lot w/no immediate rear neighbours, On the main level there are 3 bedrooms - newer 4 pc. Bath - updated kitchen w/1 year old stainless steel appliances - dining room L shaped to living room w/gas fireplace. Large windows allowing lots of natural lighting in - hardwood floors. The lower level boasts a generous office -a fourth bedroom -a laundry room and an utility rm. Plus a 22 feet by 22 feet spacious and cozy rec.rm. w/ a freestanding gas fireplace and a 2 piece bathroom. As an added bonus there is an insulated sunroom w/ east and south exposure with entrance into the back of the house. Large detached garage -2 storage sheds This home is in move in condition and loved by the current owners for over 20 years! This property is conveniently located close to schools, places of Worship, shopping, Rec. Centre and parks. Book your viewing today!
Location
Province ON
County Lennox & Addington
Zoning R1
Rooms
Basement Walk-Up, Finished
Kitchen 1
Separate Den/Office 1
Interior
Interior Features Workbench, Upgraded Insulation
Cooling Central Air
Fireplaces Number 2
Fireplaces Type Freestanding, Living Room
Laundry In Basement
Exterior
Garage Private, Other, Reserved/Assigned
Garage Spaces 4.0
Pool None
Community Features Recreation/Community Centre
Roof Type Asphalt Shingle
Parking Type Detached
Total Parking Spaces 4
Building
Foundation Block
Others
Senior Community Yes
Security Features Alarm System,Carbon Monoxide Detectors,Monitored,Smoke Detector
Read Less
Want to know what your home might be worth? Contact us for a FREE valuation!

Our team is ready to help you sell your home for the highest possible price ASAP

GET MORE INFORMATION





