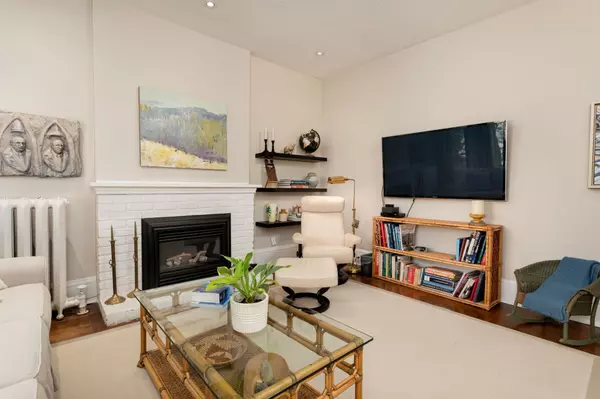$2,968,000
$2,998,000
1.0%For more information regarding the value of a property, please contact us for a free consultation.
268 Wright AVE Toronto W01, ON M6R 1L5
4 Beds
4 Baths
Key Details
Sold Price $2,968,000
Property Type Single Family Home
Sub Type Detached
Listing Status Sold
Purchase Type For Sale
MLS Listing ID W9019042
Sold Date 09/09/24
Style 2 1/2 Storey
Bedrooms 4
Annual Tax Amount $11,673
Tax Year 2024
Property Description
Welcome to this impeccable, carefully designed owner-occupied duplex in a prime Roncesvalles location. This home is ideal for the professional couple or downsizer who appreciate sun-filled esthetically pleasing space, a defined work-from-home space and high walk/transit/bike scores. Enchanting front porch, gracious foyer, high ceilings, private office space, sun-filled den, exceptional open concept seconded floor. The cross-cut oak floors, trim, custom cabinetry in the living room, kitchen and back entry, enchanting tree-top deck, wood and gas fired fireplaces are all evidence of the attention to detail. Peaceful sleeping quarters will full bath complete the third floor. Finished laundry and storage room with side entry on the lower level. Tucked behind on the first floor is a charming two-bedroom apartment for extra income or to accommodate extended family. Current tenant is triple A! In all, there is 3000+ sq ft of living area which could easily be converted back to a single family home if preferred. A wide mutual drive and 3 car carport alleviate any parking concerns. Located in the heart of Roncesvalles, just steps away from the array of neighbourhood merchants/services and the delightful 400 acres of green space in High Park. Also, easy access to the citys bike lanes and trails along Lake Ontario. This home will not disappointment even the most discriminating buyer!
Location
Province ON
County Toronto
Rooms
Family Room Yes
Basement Partially Finished
Kitchen 2
Interior
Interior Features Other
Cooling Central Air
Exterior
Garage Mutual
Garage Spaces 3.0
Pool None
Roof Type Slate
Parking Type Carport
Total Parking Spaces 3
Building
Foundation Other
Read Less
Want to know what your home might be worth? Contact us for a FREE valuation!

Our team is ready to help you sell your home for the highest possible price ASAP

GET MORE INFORMATION





