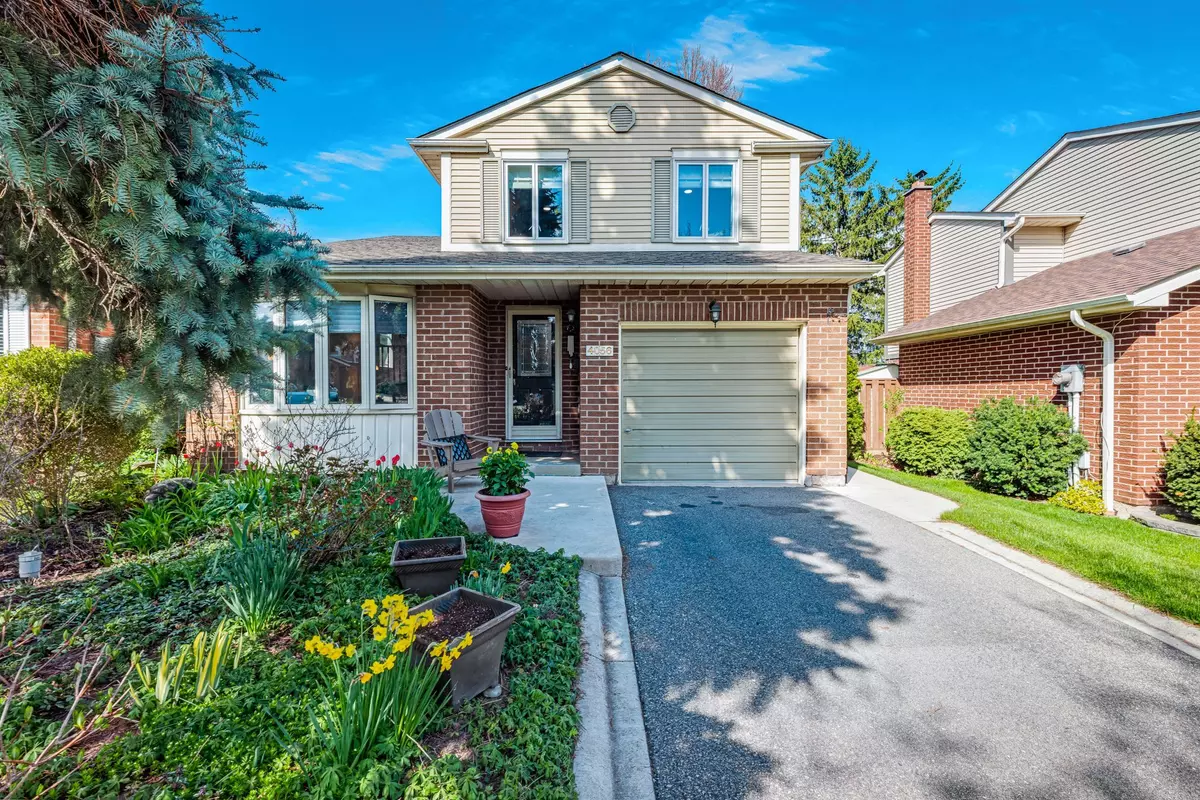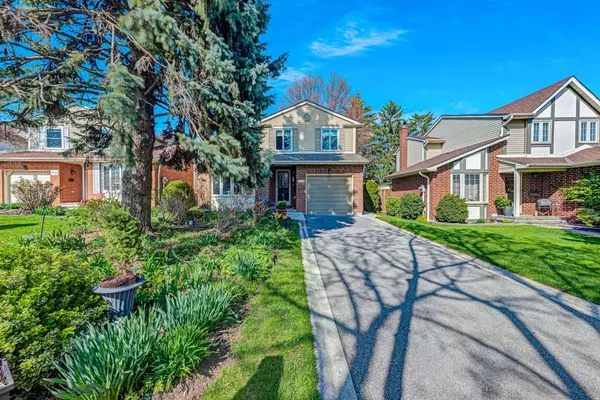$1,020,000
$1,098,888
7.2%For more information regarding the value of a property, please contact us for a free consultation.
4056 Stonemason CRES Mississauga, ON L5L 2Z7
4 Beds
3 Baths
Key Details
Sold Price $1,020,000
Property Type Single Family Home
Sub Type Detached
Listing Status Sold
Purchase Type For Sale
MLS Listing ID W9014396
Sold Date 09/26/24
Style Backsplit 5
Bedrooms 4
Annual Tax Amount $5,483
Tax Year 2023
Property Description
*Wow*Absolutely Stunning 5-Level Sidesplit Totally Renovated Top To Bottom*This Dreamy Beauty Is Turn-Key Ready!*Located In The Heart Of Erin Mills Neighbourhood Surrounded By Conservation, Parks & Trails*Great Curb Appeal On A Quiet Family-Friendly Street*Lavishly Landscaped With Mature Trees, Lush Gardens & Long Driveway*Fantastic Newly Renovated Design Perfect For Entertaining Family & Friends*Bright & Airy Ambiance*Gorgeous New Hardwood Floors*Sun-Filled Living Room With Bay Windows & Electric Fireplace*Gorgeous Gourmet Chef Inspired Kitchen With Luxury Vinyl Flooring, Quartz Counters, Custom Backsplash, Modern Black Hardware, Oversized Sink, Valance Lighting & Centre Island*Impressive Main Floor Family Room With Gas Fireplace, Custom Mantle & Walkout To Your Patio In Your Breathtaking Backyard Oasis*Amazing Master Retreat With 3 Piece Semi-Ensuite, Majestic Clawfoot Soaker Tub & A Large Mirrored Closet*3 Spacious Bedrooms With Large Closets & Windows*Professionally Finished Basement Recreational Room With Pot Lights, Laundry Room With Sink, 3 Piece Bathroom & Above-Grade Windows*Private Fenced Backyard Surrounded By Nature*Pure Peace & Tranquility!*Perfect For Family BBQ's*Put This Beauty With So Much Luxurious Class & Charm On Your Must-See List Today!*Worth Every Penny!*Don't Let This Beauty Get Away!*
Location
Province ON
County Peel
Rooms
Family Room Yes
Basement Finished
Kitchen 1
Separate Den/Office 1
Interior
Interior Features Central Vacuum
Cooling Central Air
Fireplaces Number 2
Fireplaces Type Electric, Family Room, Living Room, Natural Gas
Exterior
Exterior Feature Landscaped, Patio
Garage Private
Garage Spaces 3.0
Pool None
Roof Type Shingles
Parking Type Attached
Total Parking Spaces 3
Building
Foundation Poured Concrete
Read Less
Want to know what your home might be worth? Contact us for a FREE valuation!

Our team is ready to help you sell your home for the highest possible price ASAP

GET MORE INFORMATION





