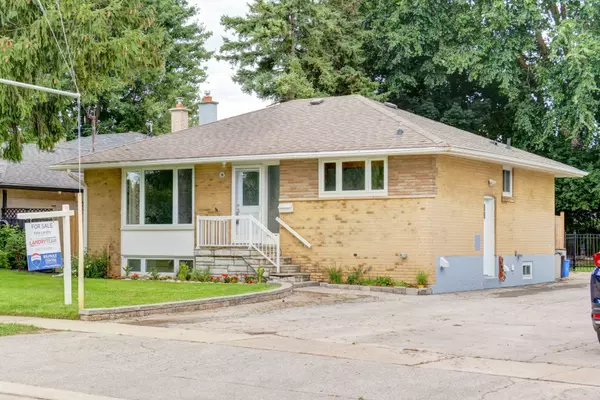$800,000
$824,900
3.0%For more information regarding the value of a property, please contact us for a free consultation.
38 Weber DR Halton Hills, ON L7G 1C4
4 Beds
2 Baths
Key Details
Sold Price $800,000
Property Type Single Family Home
Sub Type Detached
Listing Status Sold
Purchase Type For Sale
MLS Listing ID W9046233
Sold Date 09/12/24
Style Bungalow
Bedrooms 4
Annual Tax Amount $3,837
Tax Year 2023
Property Description
This lovely, all-brick bungalow is situated on a large 50' x 111' lot on a quiet street in sought-after North Georgetown. Featuring 3-bedrooms, 2-baths and a separate entrance to a nicely renovated lower level, this is an excellent home for a first time buyer, downsizer, or investor. The inviting foyer welcomes you into an open-concept main floor, complete with a nice size living room with hardwood floors and a bright picture window overlooking the yard. The kitchen features a separate breakfast area, stainless steel appliances and backsplash. You'll find three well-appointed bedrooms, including a spacious primary. Customized main bath (made larger) features a classic claw foot tub and upgraded vanity. Walk-out from the third bedroom to a nice size, private yard with a deck and storage shed. A separate side entrance leads down to the beautifully renovated lower level (new wiring, HVAC, plumbing, insulation), a perfect space for the extended family. New plank vinyl flooring with a waterproof underlay throughout. A spacious rec room with bright windows, smooth ceilings and pot lights is open to a large kitchenette area with newer stainless steel appliances, plank vinyl flooring and plenty of room for a dining area. You'll also find an oversized bedroom complete with a closet and window, a nicely renovated 3-piece bath with a stand up shower, and a finished laundry area and plenty of storage space. The outside offers plenty of parking , a nice size yard with mature trees, and a storage shed. Many of the big ticket items have been completed here, including: Roof (2019), furnace (2019), air conditioner (2019), natural gas line for BBQ in backyard. Basement electrical rewired, new heat runs up and downstairs, new water lines, newer window in bedroom and rec room, side entrance door replaced (2024).
Location
Province ON
County Halton
Rooms
Family Room No
Basement Separate Entrance, Apartment
Kitchen 2
Separate Den/Office 1
Interior
Interior Features In-Law Suite, In-Law Capability, Water Heater
Cooling Central Air
Exterior
Garage Private
Garage Spaces 5.0
Pool None
Roof Type Asphalt Shingle
Parking Type None
Total Parking Spaces 5
Building
Foundation Other
Read Less
Want to know what your home might be worth? Contact us for a FREE valuation!

Our team is ready to help you sell your home for the highest possible price ASAP

GET MORE INFORMATION





