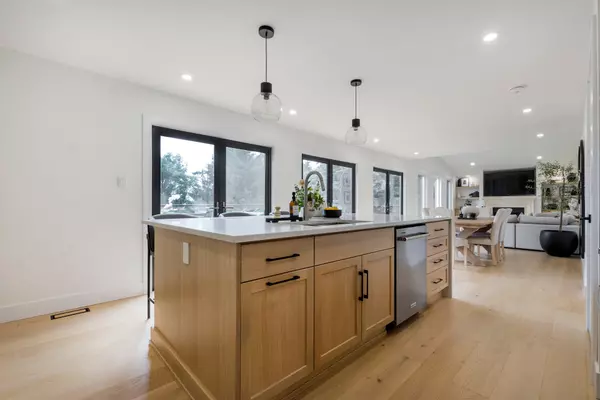$1,850,000
$1,899,000
2.6%For more information regarding the value of a property, please contact us for a free consultation.
3 Pandora DR Guelph/eramosa, ON N1H 6J2
4 Beds
4 Baths
Key Details
Sold Price $1,850,000
Property Type Single Family Home
Sub Type Detached
Listing Status Sold
Purchase Type For Sale
Approx. Sqft 1500-2000
MLS Listing ID X9038740
Sold Date 08/19/24
Style 2-Storey
Bedrooms 4
Annual Tax Amount $5,770
Tax Year 2024
Property Description
Welcome to 3 Pandora Drive! Gorgeous FULLY FINISHED and FULLY RENOVATED home with 3+1 beds, 3.5 baths including a LEGAL 1 bed WALKOUT basement apartment. Settled on nearly 1/2 an acre. Open concept floor plan is perfect for the family, multigenerational living or for someone looking for an income helper. Main floor boasts an abundance of natural light, pot lights and upgraded solid white oak hardwood flooring and baseboards throughout. Custom chefs kitchen (2023) features white oak accents, S/S appliances, walk through pantry, coffee bar, built-in range hood, gas stove, 9x5 island with storage on both sides, pantry-style cabinets, quartz counter tops, soft close cabinets and more. Living room is equipped with vaulted ceiling, built-ins and gas fireplace(2023). Additionally on this level - an office, laundry room, powder room and rear french doors that open up to the large 22x30 ft deck (660sf) for additional outdoor living space for the whole family to enjoy. Upstairs, large primary bedroom w/ walk-in closet and ensuite that features his & her sink, vanity area, in-floor heating, freestanding bathtub and walk in shower. Plus two additional generous sized bedrooms and 4 pc bath. Walk out basement offers a full 1-bed, 1-bath legal basement apartment: kitchen (2024) with quartz counter top, S/S appliances (2024), separate laundry, vinyl flooring and its own private entrance/patio that leads to the fabulous back yard. IT DOESN'T END THERE! There is an attached 2-car garage and a second driveway leading to an additional detached 2-car garage/workshop (569sf of space - measuring nearly 22x25 ft). UPDATES: Roof, Siding, Windows, Skylight, Main Asphalt Driveway, Interlock, Security System (2023), Septic, Deck, Electrical - ESA, Driveway Sealing (2024). All utility equipment is owned. See listing for more updates. Bus route to schools, an easy stroll to the park, trails and easy access to Guelph Lake. A fabulous neighbourhood. Book your private showing today!
Location
Province ON
County Wellington
Rooms
Family Room No
Basement Apartment, Finished with Walk-Out
Kitchen 2
Separate Den/Office 1
Interior
Interior Features Accessory Apartment, Carpet Free, Water Heater Owned, Water Softener
Cooling Central Air
Fireplaces Number 1
Exterior
Garage Private Double
Garage Spaces 14.0
Pool None
Roof Type Asphalt Shingle
Parking Type Attached
Total Parking Spaces 14
Building
Foundation Concrete
Read Less
Want to know what your home might be worth? Contact us for a FREE valuation!

Our team is ready to help you sell your home for the highest possible price ASAP

GET MORE INFORMATION





