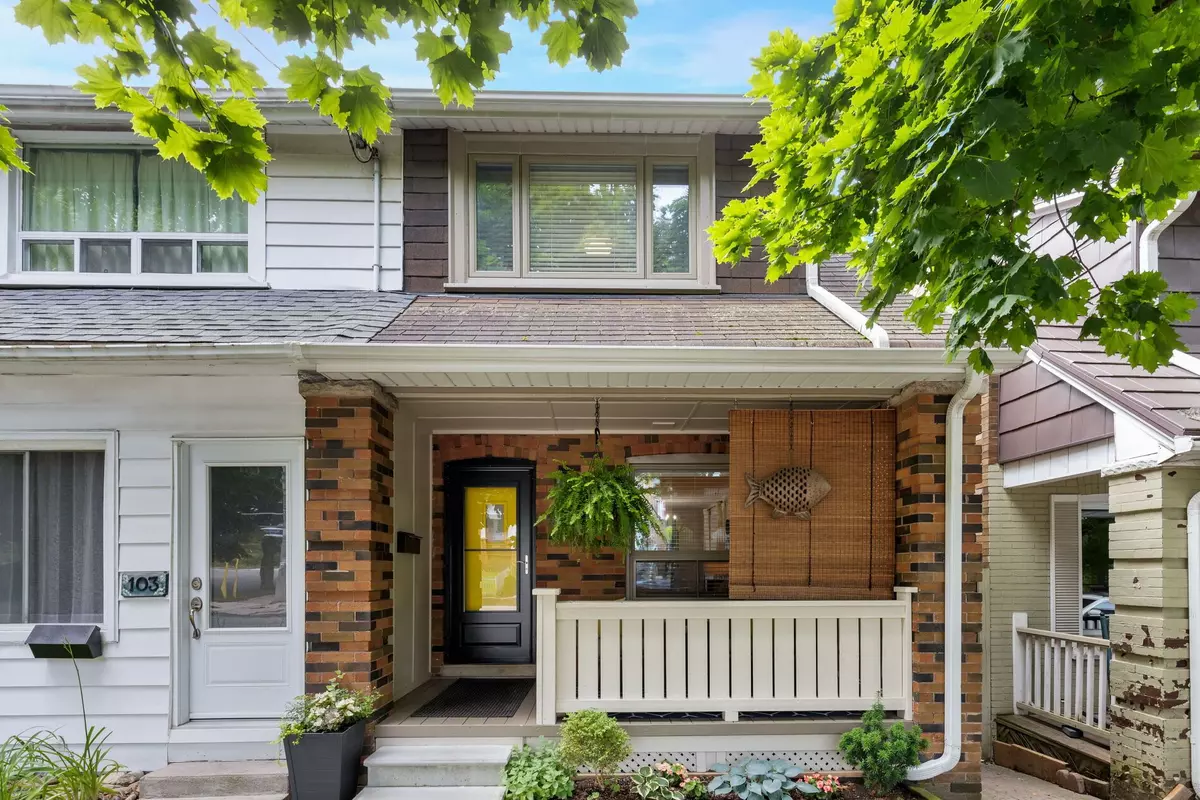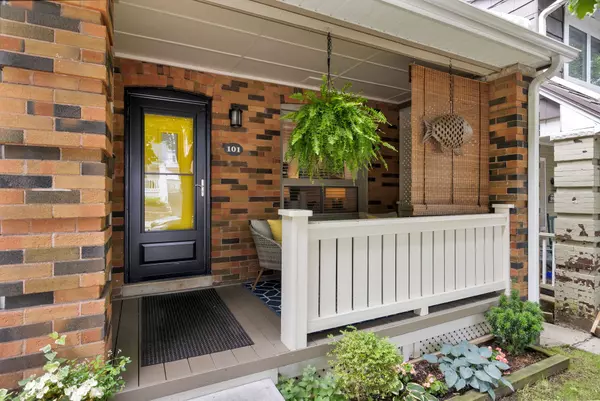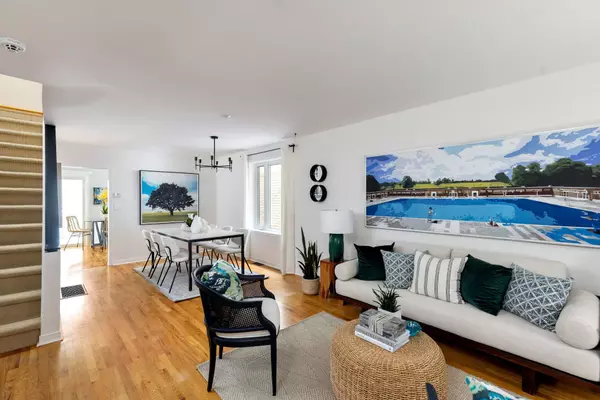$1,290,000
$999,900
29.0%For more information regarding the value of a property, please contact us for a free consultation.
101 Merrill AVE E Toronto E02, ON M4C 1C6
4 Beds
2 Baths
Key Details
Sold Price $1,290,000
Property Type Multi-Family
Sub Type Semi-Detached
Listing Status Sold
Purchase Type For Sale
MLS Listing ID E9044259
Sold Date 09/05/24
Style 2-Storey
Bedrooms 4
Annual Tax Amount $4,384
Tax Year 2024
Property Description
Meticulously Updated 3 Bedroom, 2 Bathroom Upper Beaches Semi On Highly Sought After & Family Friendly Merrill Avenue, Steps to Transit, East Lynn Park (Including Seasonal Farmers Market), Dog Park, Grocery & Local Shops. A Covered Front Porch Welcomes You Into The Open Concept Main Floor Living & Dining Rooms With Classic White Eat-In Kitchen Flooded With Natural Light All Day Long. Patio Doors Take You Out To A Large South Facing Deck & Sizeable Yard That Sets The Stage For Easy Indoor/Outdoor Entertaining. Three Well Proportioned Bedrooms Upstairs Include A King-Sized Primary & A Fully Renovated Bathroom With A Soaker Tub & Good Closet Space. The Fully Finished Lower Level With High Ceilings & A Walkout To The Backyard Offers Fantastic Recreational Space With Plenty Of Room For The Whole Family & A Full 3-Piece Second Bathroom & Laundry Room With Convenient Storage Under The Stairs & Mechanical Room. Additional Parking is Available Via Permitted Street Parking.
Location
Province ON
County Toronto
Rooms
Family Room No
Basement Finished with Walk-Out, Full
Kitchen 1
Separate Den/Office 1
Interior
Interior Features Floor Drain
Cooling Central Air
Exterior
Exterior Feature Lighting, Porch, Landscaped, Deck, Patio, Privacy, Seasonal Living
Garage Lane, Right Of Way
Garage Spaces 1.0
Pool None
Roof Type Asphalt Shingle
Parking Type Other
Total Parking Spaces 1
Building
Foundation Brick
Read Less
Want to know what your home might be worth? Contact us for a FREE valuation!

Our team is ready to help you sell your home for the highest possible price ASAP

GET MORE INFORMATION





