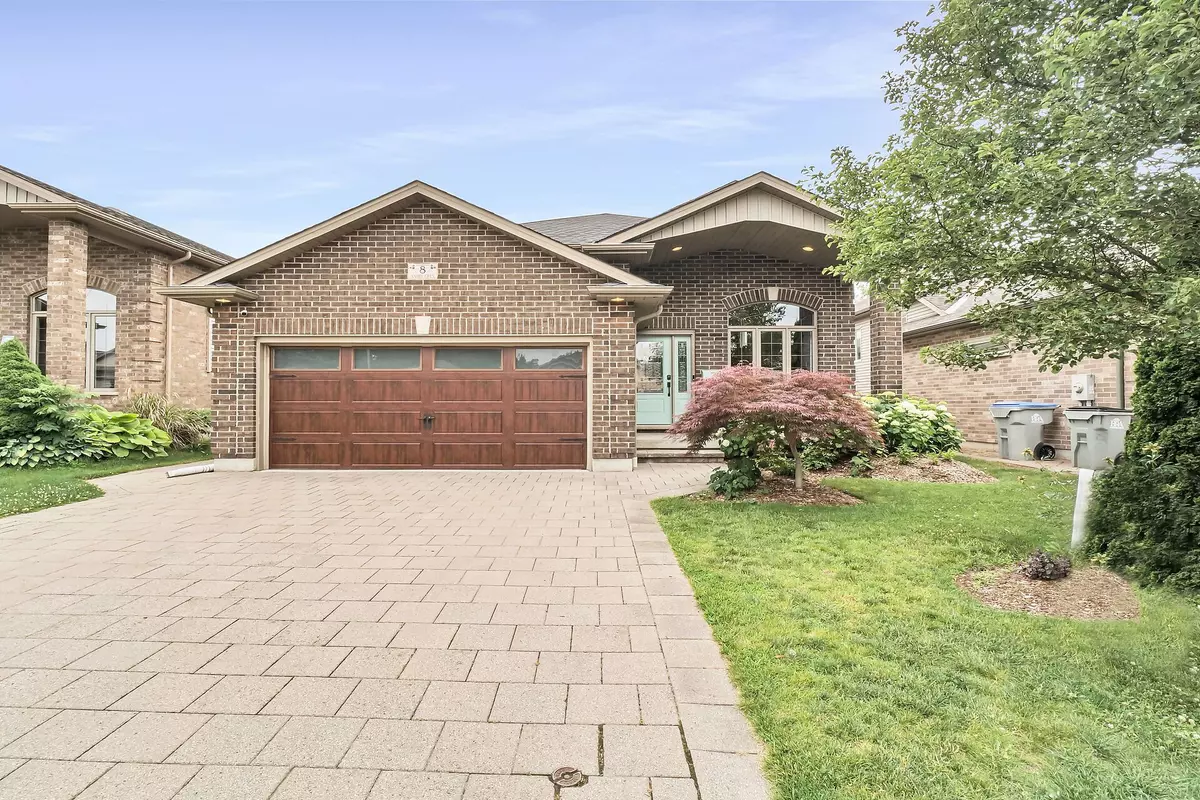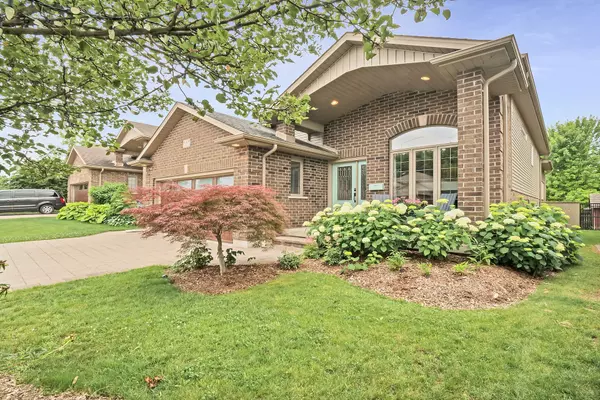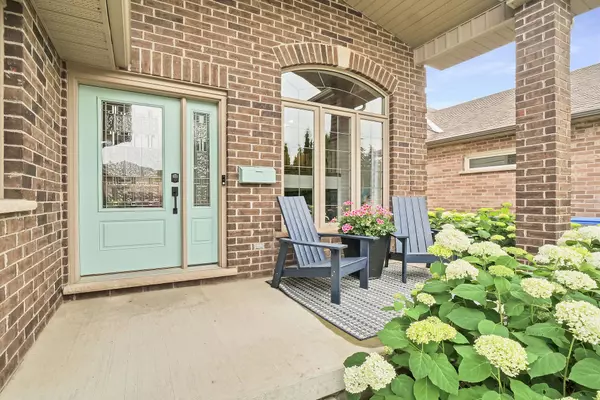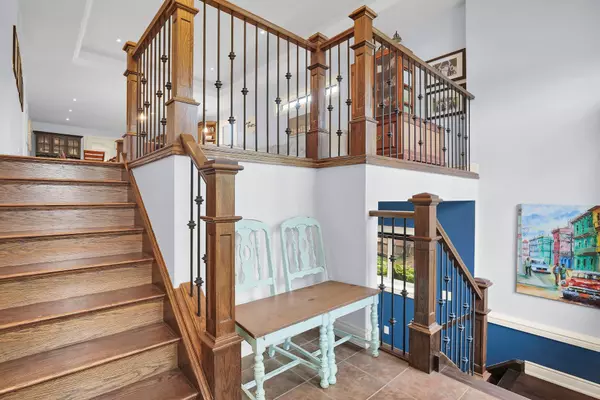$709,000
$729,000
2.7%For more information regarding the value of a property, please contact us for a free consultation.
8 Ashby CRES Strathroy-caradoc, ON N7G 4M1
4 Beds
3 Baths
Key Details
Sold Price $709,000
Property Type Single Family Home
Sub Type Detached
Listing Status Sold
Purchase Type For Sale
Approx. Sqft 1100-1500
MLS Listing ID X8465100
Sold Date 09/13/24
Style Bungalow-Raised
Bedrooms 4
Annual Tax Amount $3,698
Tax Year 2023
Property Description
Welcome to this Former Portugal Homes model home, offering a perfect blend of comfort and elegance. This 2+2 bedroom, 3 full bathroom Raised Ranch home boasts a distinctive charm with its crown moulding and tray ceiling in the living room, complete with hardwood and ceramic flooring throughout. The heart of the home, an inviting eat-in kitchen, is designed for both functionality and style. It features ample space, a pantry, and a convenient breakfast bar, making it a delightful space for everyday meals and entertaining. The master bedroom is spacious with two large double closets and a full ensuite bathroom showcasing a tile shower for added luxury and convenience. The finished lower level offers lots of natural light and additional comfort with a gas fireplace in the spacious rec room. Step outside through the direct walk up from here and enjoy direct access to the beautifully landscaped backyard. The outdoor space is as impressive as the indoors, featuring a spacious backyard with a fully fenced yard for privacy. The highlight is a covered 2-tier deck, complete with a closed-in sunroom offering lots of storage underneath, perfect for relaxing or hosting gatherings in any weather. Other notable features include 9 ft ceilings in the lower level, large basement windows that flood the space with natural light, and a gas hookup for the stove, ensuring modern convenience throughout. Pride of ownership is evident in every corner of this meticulously maintained home.
Location
Province ON
County Middlesex
Zoning R1
Rooms
Family Room No
Basement Separate Entrance, Walk-Up
Kitchen 1
Separate Den/Office 2
Interior
Interior Features Auto Garage Door Remote
Cooling Central Air
Fireplaces Number 1
Fireplaces Type Natural Gas, Family Room
Exterior
Exterior Feature Deck, Landscaped, Porch Enclosed, Porch
Garage Private Double
Garage Spaces 4.0
Pool None
Roof Type Shingles
Parking Type Attached
Total Parking Spaces 4
Building
Foundation Poured Concrete
Read Less
Want to know what your home might be worth? Contact us for a FREE valuation!

Our team is ready to help you sell your home for the highest possible price ASAP

GET MORE INFORMATION





