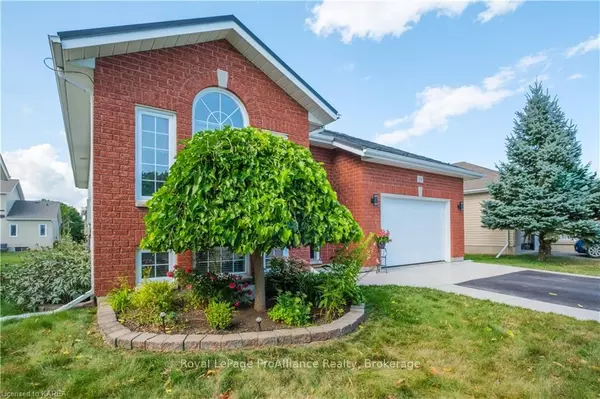$625,000
$644,900
3.1%For more information regarding the value of a property, please contact us for a free consultation.
1134 DEERFIELD DR Kingston, ON K7P 0A4
3 Beds
3 Baths
2,398 SqFt
Key Details
Sold Price $625,000
Property Type Single Family Home
Sub Type Detached
Listing Status Sold
Purchase Type For Sale
Square Footage 2,398 sqft
Price per Sqft $260
MLS Listing ID X9028477
Sold Date 12/04/23
Style Bungalow-Raised
Bedrooms 3
Annual Tax Amount $4,324
Tax Year 2022
Property Description
Introducing 1134 Deerfield Drive located in sought after Lyndenwood! This beautiful elevated bungalow has been renovated from top to bottom and shows pride in ownership throughout. The main floor features gleaming hardwood floors with a spacious foyer, a warm and inviting open concept living room, a generous primary bedroom with an ensuite bathroom and walk-in closet, an additional bedroom, a 4pc bathroom, an updated white kitchen with granite countertops and stainless-steel appliances and an open concept dining area with patio doors that lead out to the 2-tier deck. The basement is fully finished and hosts additional living space with a sizable rec room with a gas fireplace, a 3pc bathroom, a newly updated kitchenette, a bonus bedroom and a den. This property has been updated from top to bottom with notable updates including new metal roof (2020), Freshly painted (2023), New front door, updated basement flooring, updated basement bathroom (2022), gazebo (2023) and new concrete walkway. This property is close to many parks, walking trails, grocery stores and many other amenities.
Location
Province ON
County Frontenac
Zoning UR3.B
Rooms
Basement Finished, Full
Kitchen 2
Separate Den/Office 1
Interior
Cooling Central Air
Exterior
Exterior Feature Deck
Garage Private Double
Garage Spaces 3.0
Pool None
Community Features Public Transit, Park
Roof Type Metal
Parking Type Attached
Total Parking Spaces 3
Building
Foundation Poured Concrete
Others
Senior Community Yes
Read Less
Want to know what your home might be worth? Contact us for a FREE valuation!

Our team is ready to help you sell your home for the highest possible price ASAP

GET MORE INFORMATION





