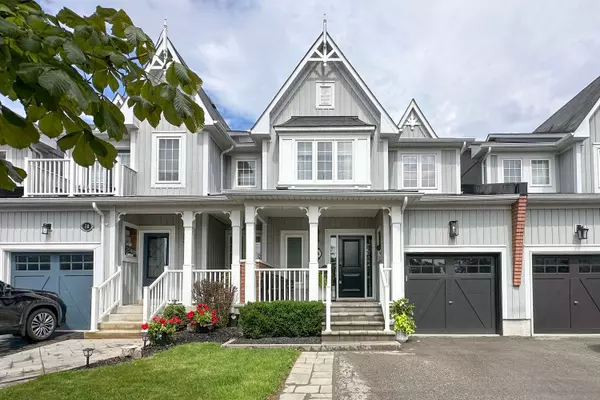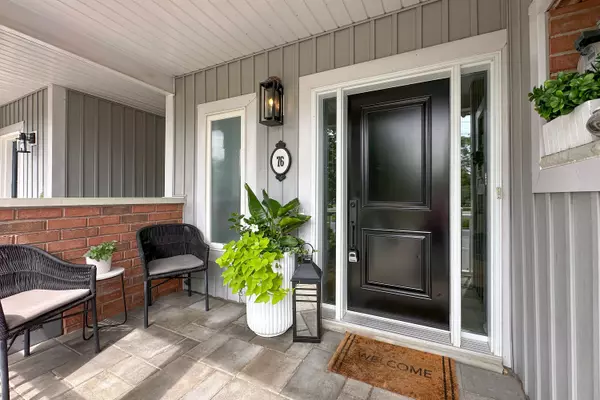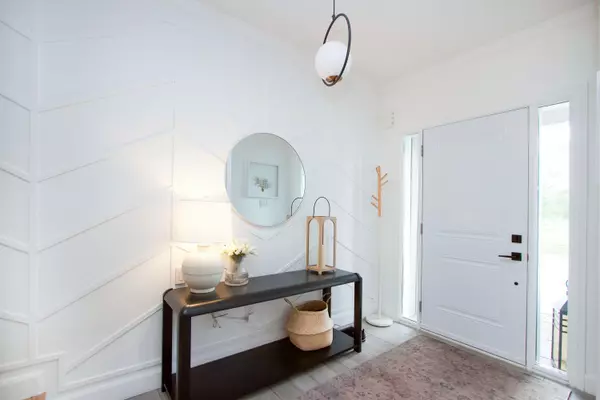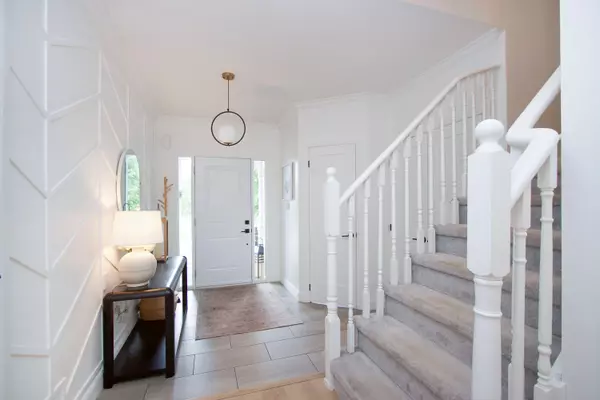$903,500
$925,000
2.3%For more information regarding the value of a property, please contact us for a free consultation.
76 Shrewsbury DR Whitby, ON L1M 0E1
3 Beds
3 Baths
Key Details
Sold Price $903,500
Property Type Townhouse
Sub Type Att/Row/Townhouse
Listing Status Sold
Purchase Type For Sale
MLS Listing ID E9040092
Sold Date 10/18/24
Style 2-Storey
Bedrooms 3
Annual Tax Amount $4,701
Tax Year 2024
Property Description
Why go through the hassle of renovations when you can step into this impeccably designed, over-the-top home that looks straight out of a magazine? From the moment you enter, you'll be captivated by the luxury updates and exquisite finishes throughout. This home boasts an open floor plan with meticulously crafted feature walls, elegant quartz countertops, a custom RocPal kitchen, and high-end appliances. Every detail has been thoughtfully updated, including the flooring, trim, doors, hardware, and light fixtures. The home also features closet organizers, modern bathrooms, and a stylish laundry room. The fully finished basement offers additional living space perfect for the kids or as a recreational area. Outside, enjoy the serene and private backyard, complete with a new large 2-tier deck, fire pit, shed, gazebo swing, BBQ hookup, and beautiful landscaping. Parking is a breeze with the extra-wide driveway accommodating up to 3 cars. This home is truly move-in ready and perfect for those who appreciate the finer things in life. Don't miss out on this opportunity . It will not disappoint!
Location
Province ON
County Durham
Rooms
Family Room No
Basement Full, Finished
Kitchen 1
Interior
Interior Features Other
Cooling Central Air
Exterior
Garage Private
Garage Spaces 3.0
Pool None
Roof Type Asphalt Shingle
Parking Type Built-In
Total Parking Spaces 3
Building
Foundation Concrete
Read Less
Want to know what your home might be worth? Contact us for a FREE valuation!

Our team is ready to help you sell your home for the highest possible price ASAP

GET MORE INFORMATION





