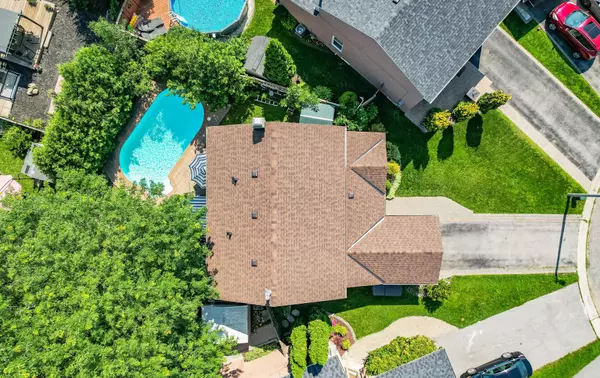$960,000
$969,900
1.0%For more information regarding the value of a property, please contact us for a free consultation.
1701 Aberfoyle CT Pickering, ON L1V 4W4
3 Beds
3 Baths
Key Details
Sold Price $960,000
Property Type Single Family Home
Sub Type Detached
Listing Status Sold
Purchase Type For Sale
Approx. Sqft 1500-2000
MLS Listing ID E9050542
Sold Date 10/22/24
Style 2-Storey
Bedrooms 3
Annual Tax Amount $6,241
Tax Year 2024
Property Description
Child friendly court location in desirable Amberlea neighbourhood! This lovely 3 bedroom, 3 washroom brick home is situated on a pie shaped lot with an inground pool and hot tub! The main floor boasts hardwood flooring in the separate dining room, large living room with a gas fireplace and a main floor office with French door entry, built-in shelving and California shutters. The kitchen has been renovated and includes stainless steel appliances, granite counters, under cabinet lighting, backsplash, pantry and a walk-out to the patio and spacious yard. An oak staircase will take you to the second floor which features hardwood flooring and a primary bedroom with walk-in closet, renovated ensuite bath with granite counter and soaker tub, as well as spacious second and third bedrooms and a renovated main bathroom. Many recent updates include pool pump and heater (2024), furnace (2023), air conditioning unit (2020) and shingles (2023). The front door and most windows have been replaced as well. This home shows pride of ownership! The backyard is a great place to entertain... from the patio and inground pool to the gazebo with heater and hot tub for your summer and winter enjoyment. No sidewalks to shovel! 4 car parking! Close to schools, parks, shopping, transit and Highway 401!
Location
Province ON
County Durham
Zoning residential
Rooms
Family Room No
Basement Finished
Kitchen 1
Interior
Interior Features Water Heater
Cooling Central Air
Fireplaces Number 1
Fireplaces Type Natural Gas
Exterior
Garage Private
Garage Spaces 5.0
Pool Inground
Roof Type Asphalt Shingle
Parking Type Attached
Total Parking Spaces 5
Building
Foundation Concrete
Read Less
Want to know what your home might be worth? Contact us for a FREE valuation!

Our team is ready to help you sell your home for the highest possible price ASAP

GET MORE INFORMATION





