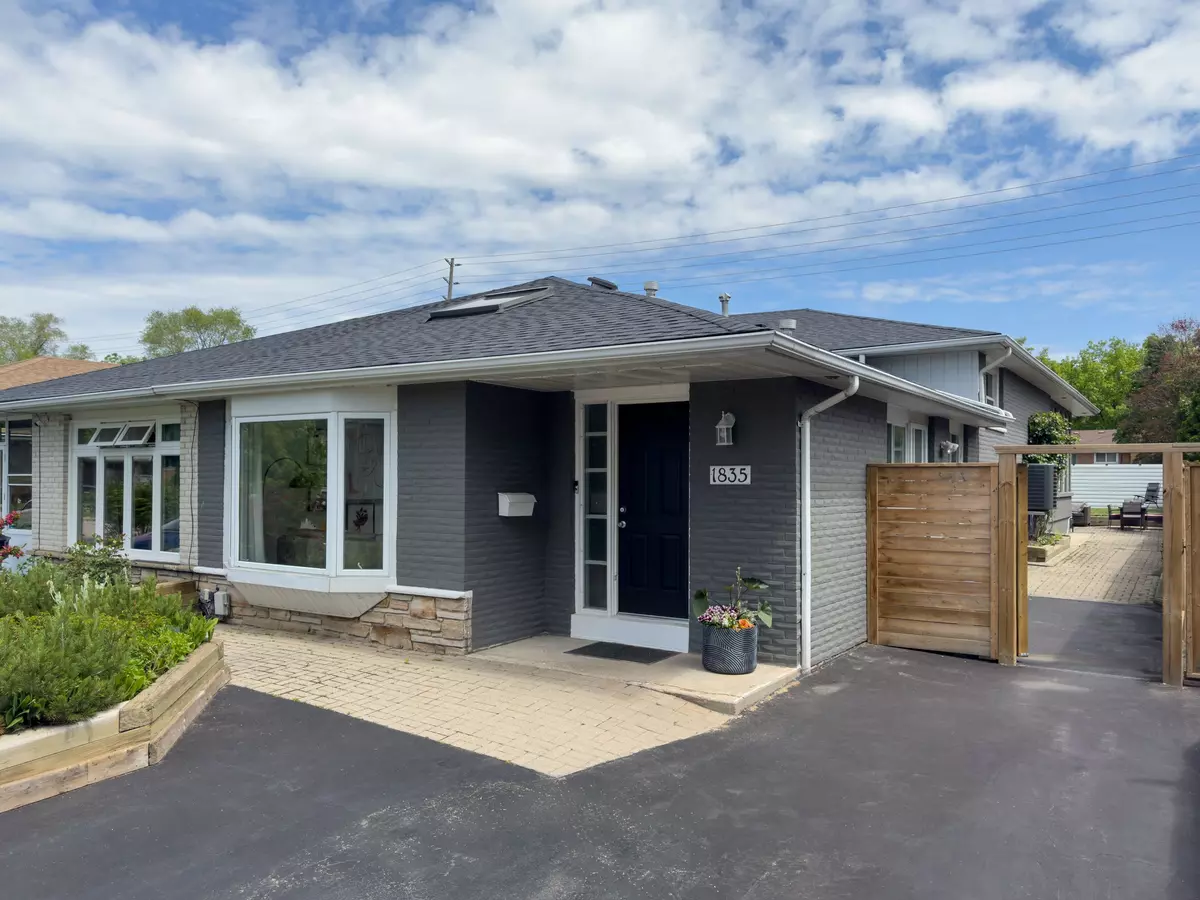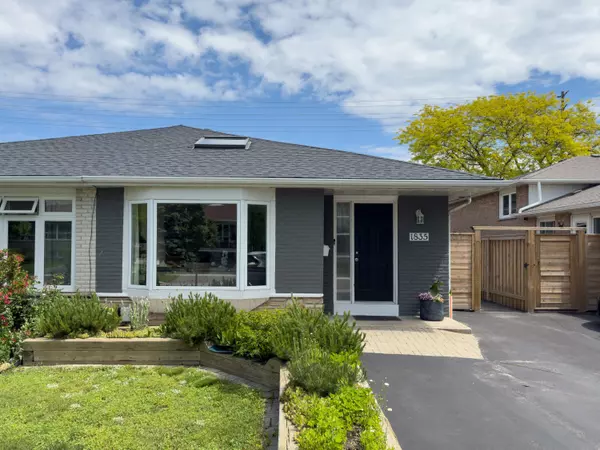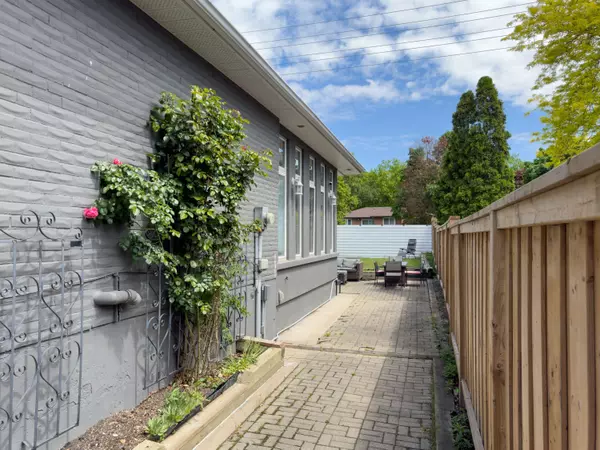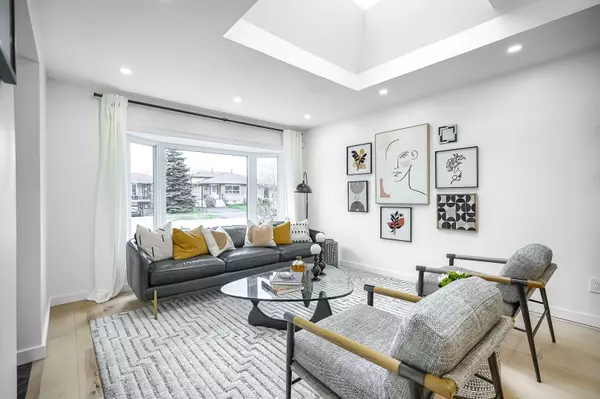$999,000
$1,059,000
5.7%For more information regarding the value of a property, please contact us for a free consultation.
1835 Bonnymede DR Mississauga, ON L5J 1E2
3 Beds
2 Baths
Key Details
Sold Price $999,000
Property Type Multi-Family
Sub Type Semi-Detached
Listing Status Sold
Purchase Type For Sale
MLS Listing ID W9047160
Sold Date 09/27/24
Style Backsplit 3
Bedrooms 3
Annual Tax Amount $4,760
Tax Year 2024
Property Description
Welcome To 1835 Bonnymede Drive, An Open Concept, Beautifully Renovated 3-Bedroom Semi-Detached In The Heart Of Clarkson Village! This Immaculate Family Home with a Private Landscaped Lot Has Been Extensively Renovated And Is Well-Designed With Quality Craftsmanship. Stepping Inside, You're Greeted With A Spacious Freshly Painted Interior That Features An Array Of Stunning Upgrades Throughout. The Living & Dining Room Has A Bright Bay Window Flooding The Space With Natural Light, 9 Inch Maple Engineered Hardwood Flooring, Five Skylights Throughout The Interior, The Gourmet Kitchen -Designed By AYA Kitchens- Is Complete With A Quartz Waterfall Centre Island, Breakfast Bar, Marble Herringbone Backsplash And A Convenient Side Entrance To The Backyard. Adding To The Home's Exceptional Features Is The Spacious All-Season Extension- A Versatile Multi-Purpose Space For Relaxing Or Entertaining that includes a Sauna. The Three Well-Sized Bedrooms Offer Ample Closet Space, Providing Comfortable Living For The Whole Family. The Lower Level Features A Renovated Bathroom, Full Rec Room, Laundry Room And A Convenient Walk-Up To The Extension. The basement also has Large Usable Crawl Space a Perfect Spot For Lots Of Storage. The Home Is Also In The Green Glade, St. Christophers, Clarkson PS, and Lorne Park Secondary School Extended French Catchment Areas.
Location
Province ON
County Peel
Zoning RM1
Rooms
Family Room Yes
Basement Finished
Kitchen 1
Interior
Interior Features Sauna
Cooling Central Air
Exterior
Exterior Feature Hot Tub, Patio
Garage Mutual
Garage Spaces 4.0
Pool None
View Garden
Roof Type Asphalt Shingle
Parking Type None
Total Parking Spaces 4
Building
Foundation Poured Concrete
Others
Security Features Alarm System
Read Less
Want to know what your home might be worth? Contact us for a FREE valuation!

Our team is ready to help you sell your home for the highest possible price ASAP

GET MORE INFORMATION





