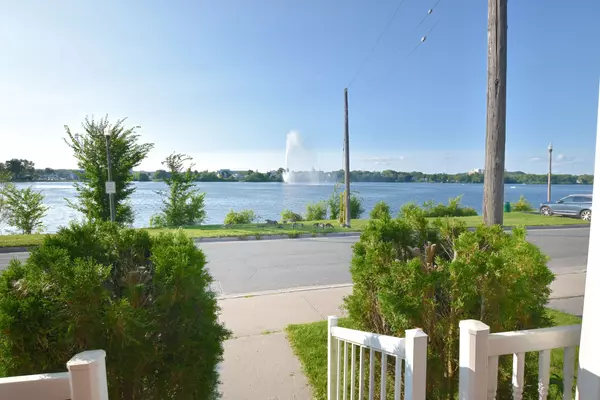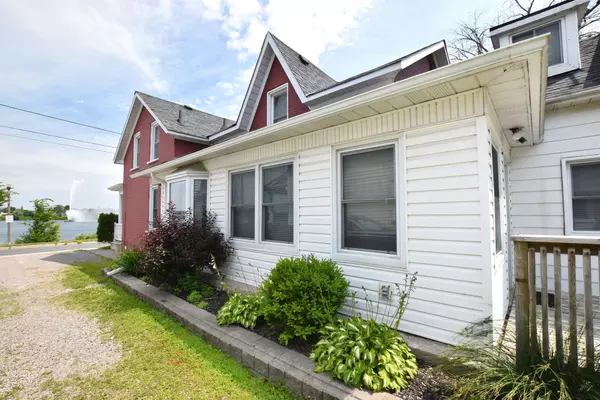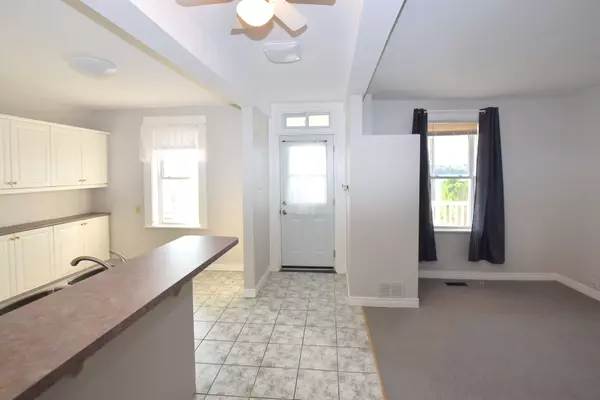$649,700
$649,700
For more information regarding the value of a property, please contact us for a free consultation.
57 Crescent ST Peterborough, ON K9J 2G2
5 Beds
4 Baths
Key Details
Sold Price $649,700
Property Type Multi-Family
Sub Type Duplex
Listing Status Sold
Purchase Type For Sale
Approx. Sqft 2500-3000
MLS Listing ID X9228061
Sold Date 08/30/24
Style 1 1/2 Storey
Bedrooms 5
Annual Tax Amount $5,337
Tax Year 2023
Property Description
ATTENTION INVESTORS!!! Lake view in the city. Legal non-conforming duplex in a unique and sought after location on Crescent Street. Excellent potential for owner occupied living. Very large lot with potential for further development. 1 and 1/2 storey duplex consists of up-dated 2 bedroom front unit and 4 bedroom back unit with tons of potential. Plenty of off-street parking. Front unit has welcoming covered porch with direct views of Little Lake and the fountain. Unit is bright and recently updated with open concept living room/kitchen with raised counter peninsula and 2 piece bath on the main floor and 2 bedrooms (1 with additional room ideal for office or walk in closet) and 3 piece bath on second floor. Washer/dryer in the basement. Back unit has tons of potential and includes enclosed side sun porch, large eat-in sized kitchen, 2 - 4 piece main floor bathrooms (1 with washing machine), 4 bedrooms, main floor family room at back of unit with wood stove and access to the large back yard. 2 bedrooms at front of apartment and 2 additional bedrooms at the back accessed by separate staircase. Windows mostly updated throughout units. Excellent location close to Peterborough Marina and downtown!
Location
Province ON
County Peterborough
Zoning R1,R2
Rooms
Family Room Yes
Basement Partially Finished
Kitchen 2
Interior
Interior Features Separate Hydro Meter
Cooling None
Fireplaces Number 1
Fireplaces Type Family Room, Wood
Exterior
Exterior Feature Deck
Garage Private
Garage Spaces 5.0
Pool None
View Lake, Water
Roof Type Asphalt Shingle
Parking Type None
Total Parking Spaces 5
Building
Foundation Concrete
Read Less
Want to know what your home might be worth? Contact us for a FREE valuation!

Our team is ready to help you sell your home for the highest possible price ASAP

GET MORE INFORMATION





