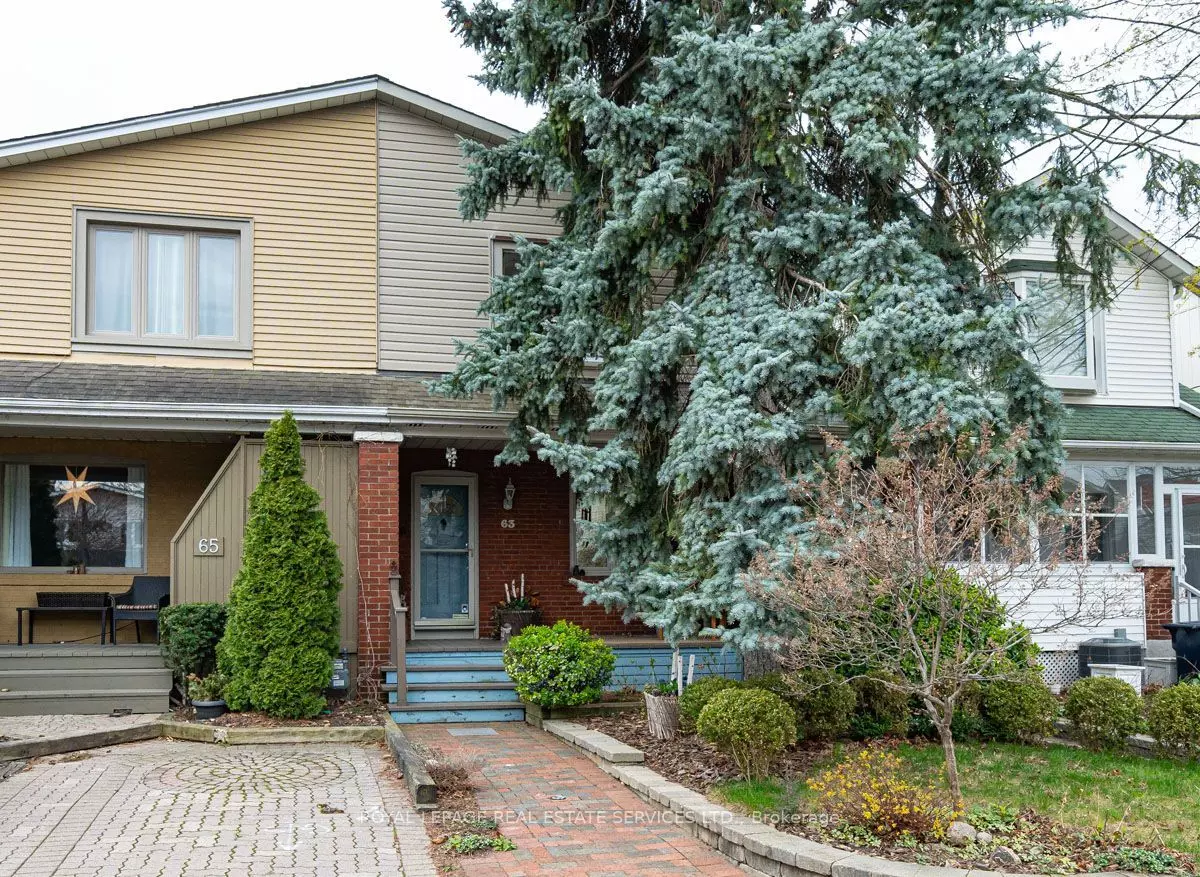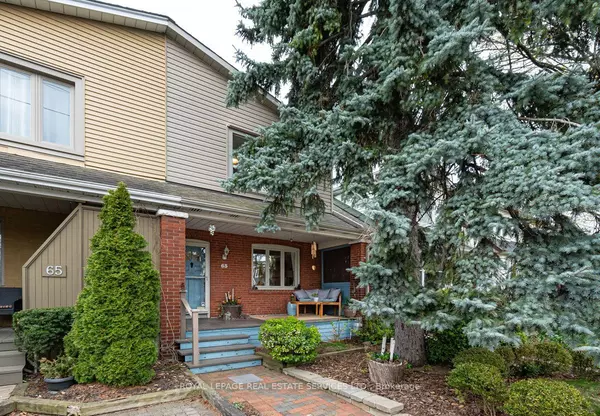$1,100,000
$1,199,000
8.3%For more information regarding the value of a property, please contact us for a free consultation.
63 Mortimer AVE Toronto E03, ON M4K 1Z9
3 Beds
2 Baths
Key Details
Sold Price $1,100,000
Property Type Multi-Family
Sub Type Semi-Detached
Listing Status Sold
Purchase Type For Sale
MLS Listing ID E8466274
Sold Date 10/16/24
Style 2-Storey
Bedrooms 3
Annual Tax Amount $3,784
Tax Year 2023
Property Description
Sheltered by a magnificent blue spruce, enjoy a visit with a friend or a good book on the spacious porch of this elegant home. Walk into a foyer with a rarely found hall closet, and from there enjoy the open concept living and dining room. Lovely hardwood flooring. The kitchen is fully equipped with stove, refrigerator, b/i dishwasher. Loads of cupboard space for storage and lots of counter for prep of meals and snacks. Walk out from the dining room to a deck large enough to host family and friends. Upstairs you'll find three good sized bedrooms and washroom. The primary bedroom comfortably holds king sized bed and has a double mirrored closet. Don't miss the extra deep closet in the middle bedroom. Check out the fabulous antique bar in the lower level, a lovely hideaway with a 2 piece washroom. And did I mention two car parking - no need to circle around the block any longer! Access to right of way from Arundel. Walk to the Danforth to enjoy one of the most engaging streets in the city or to catch the subway with 3 stops within reach. Schools as per the TDSB site are Chester Es for Elementary, Westwood MS for intermediate, East York CI for secondary and Danforth C+T I for Technological Programs. If it is the DVP or downtown you require, both are a short drive away. Check out the home inspection by All Seasons Home Inspections. Book an appointment with your agent to see this lovely home!
Location
Province ON
County Toronto
Rooms
Family Room No
Basement Partially Finished
Kitchen 1
Interior
Interior Features None
Cooling Central Air
Exterior
Garage Right Of Way
Garage Spaces 2.0
Pool None
Roof Type Shingles
Parking Type None
Total Parking Spaces 2
Building
Foundation Brick
Read Less
Want to know what your home might be worth? Contact us for a FREE valuation!

Our team is ready to help you sell your home for the highest possible price ASAP

GET MORE INFORMATION





