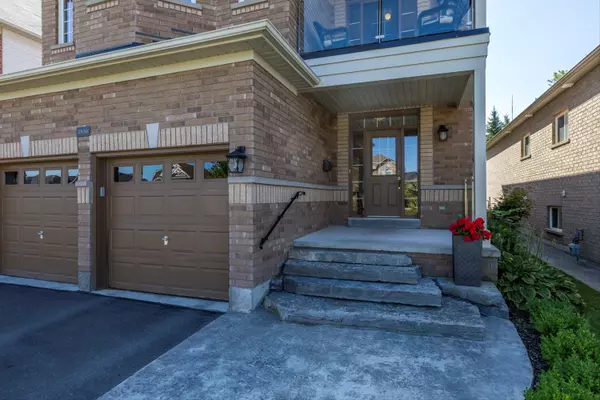$820,000
$878,000
6.6%For more information regarding the value of a property, please contact us for a free consultation.
2530 Cunningham BLVD Peterborough, ON K9H 0B1
4 Beds
4 Baths
Key Details
Sold Price $820,000
Property Type Single Family Home
Sub Type Detached
Listing Status Sold
Purchase Type For Sale
Approx. Sqft 2500-3000
MLS Listing ID X8448058
Sold Date 08/22/24
Style 2-Storey
Bedrooms 4
Annual Tax Amount $6,704
Tax Year 2023
Property Description
This lovely home is located in desirable Thompson Bay Estates close to the Rotary Trail, Peterborough Golf & CC, Otonabee River, local parks, and Trent University. This home has great curb appeal with a new walkway, stone steps, glass railing and inviting porch. The main floor offers a dining room and living room with double-sided fireplace shared with family room. The eat-in kitchen leads to a private deck with gazebo to enjoy morning coffee or evening dinner. You will also find the main floor laundry room & 2 pc bath near the double garage entrance . Upstairs you will find a large primary suite with walk-in closet and a huge ensuite complete with double vanity and makeup counter, jacuzzi tub and separate shower. A second large bedroom also has its own ensuite and walk-in closet and the 3rd and 4th bedrooms are separated by a 4 pc bathroom with double vanities. This amazing floor plan also has space for an office or reading nook leading to a 2nd storey deck. The lower level is unfinished with a rough-in for a 5th bathroom, a blank canvas for your imagination. New Roof completed May 2, 2024.
Location
Province ON
County Peterborough
Zoning SINGLE FAMILY RESIDENTIAL
Rooms
Family Room Yes
Basement Full, Unfinished
Kitchen 1
Interior
Interior Features Central Vacuum
Cooling Central Air
Exterior
Garage Private Double
Garage Spaces 6.0
Pool None
Roof Type Asphalt Shingle
Parking Type Attached
Total Parking Spaces 6
Building
Foundation Poured Concrete
Read Less
Want to know what your home might be worth? Contact us for a FREE valuation!

Our team is ready to help you sell your home for the highest possible price ASAP

GET MORE INFORMATION





