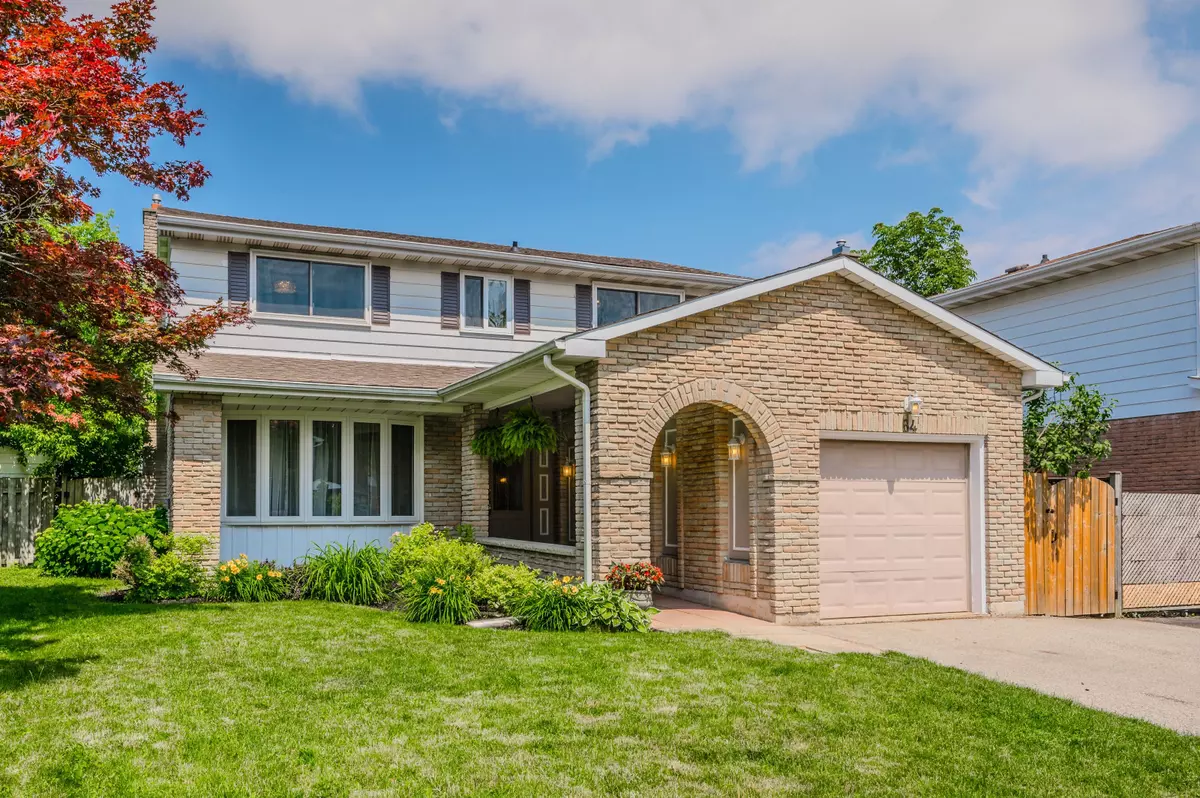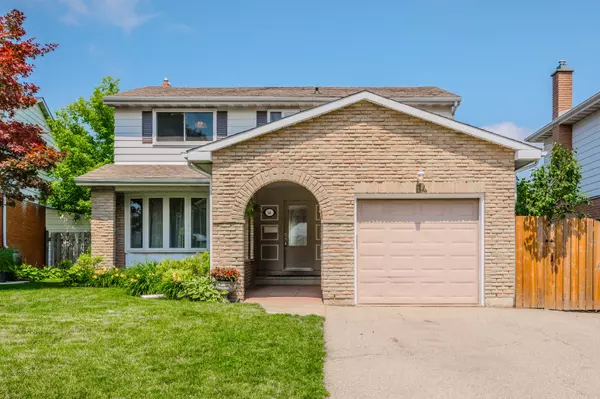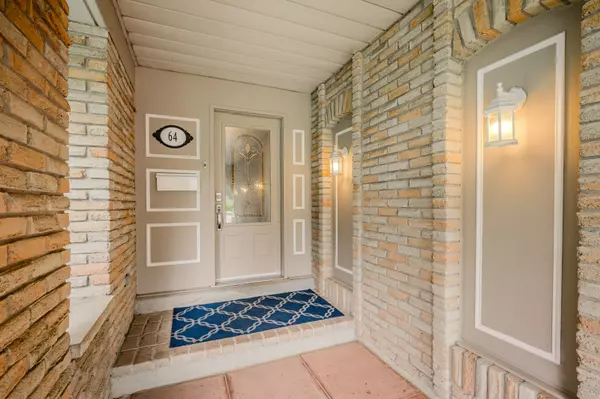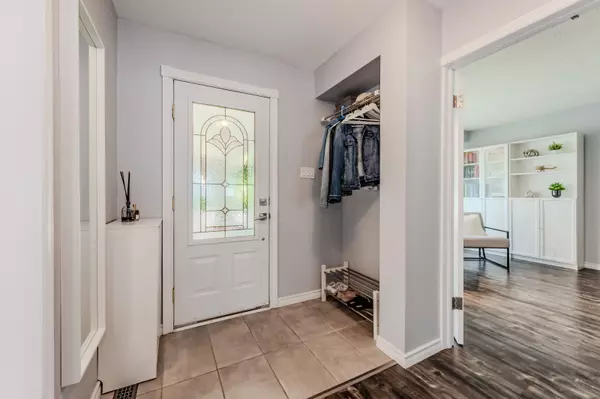$925,000
$945,000
2.1%For more information regarding the value of a property, please contact us for a free consultation.
64 Meadowlane DR Kitchener, ON N2N 1E9
7 Beds
4 Baths
Key Details
Sold Price $925,000
Property Type Single Family Home
Sub Type Detached
Listing Status Sold
Purchase Type For Sale
Approx. Sqft 2000-2500
MLS Listing ID X8456818
Sold Date 09/25/24
Style 2-Storey
Bedrooms 7
Annual Tax Amount $5,002
Tax Year 2023
Property Description
***Welcome to 64 Meadowlane Dr*** This beautifully maintained single detached home is situated in the family-friendly neighbourhood of Forest Heights. With approximately 3,400 square feet of living space, including a finished walk-up basement, this home offers ample room for comfortable living. The main floor features a spacious open-concept living room adjacent to an upgraded kitchen and dining area. Sliding doors lead to a deck overlooking the private, fully fenced backyard. Additionally, the main floor includes an office area with built-in shelves and a private family room boasting a bay window with views of the serene, tree-lined street. Upstairs, you'll find four generously sized bedrooms, including a 3-piece primary ensuite and a 5-piece main bathroom. The fully finished basement adds extra living space with a recreation room, a 3-piece bathroom, and three additional rooms that can serve as guest bedroom or office or gym. Home renovations include: roof 2016, kitchen 2017, appliances 2017, basement 2020, furnace 2022, and deck 2022. Conveniently located with easy access to the highway, shopping plazas, and within walking distance to schools, this home offers both comfort and accessibility.
Location
Province ON
County Waterloo
Zoning RES-2
Rooms
Family Room Yes
Basement Finished, Full
Kitchen 1
Separate Den/Office 3
Interior
Interior Features Auto Garage Door Remote, Carpet Free, Sump Pump
Cooling Central Air
Exterior
Garage Private Double
Garage Spaces 3.0
Pool None
Roof Type Asphalt Shingle
Parking Type Attached
Total Parking Spaces 3
Building
Foundation Poured Concrete
Read Less
Want to know what your home might be worth? Contact us for a FREE valuation!

Our team is ready to help you sell your home for the highest possible price ASAP

GET MORE INFORMATION





