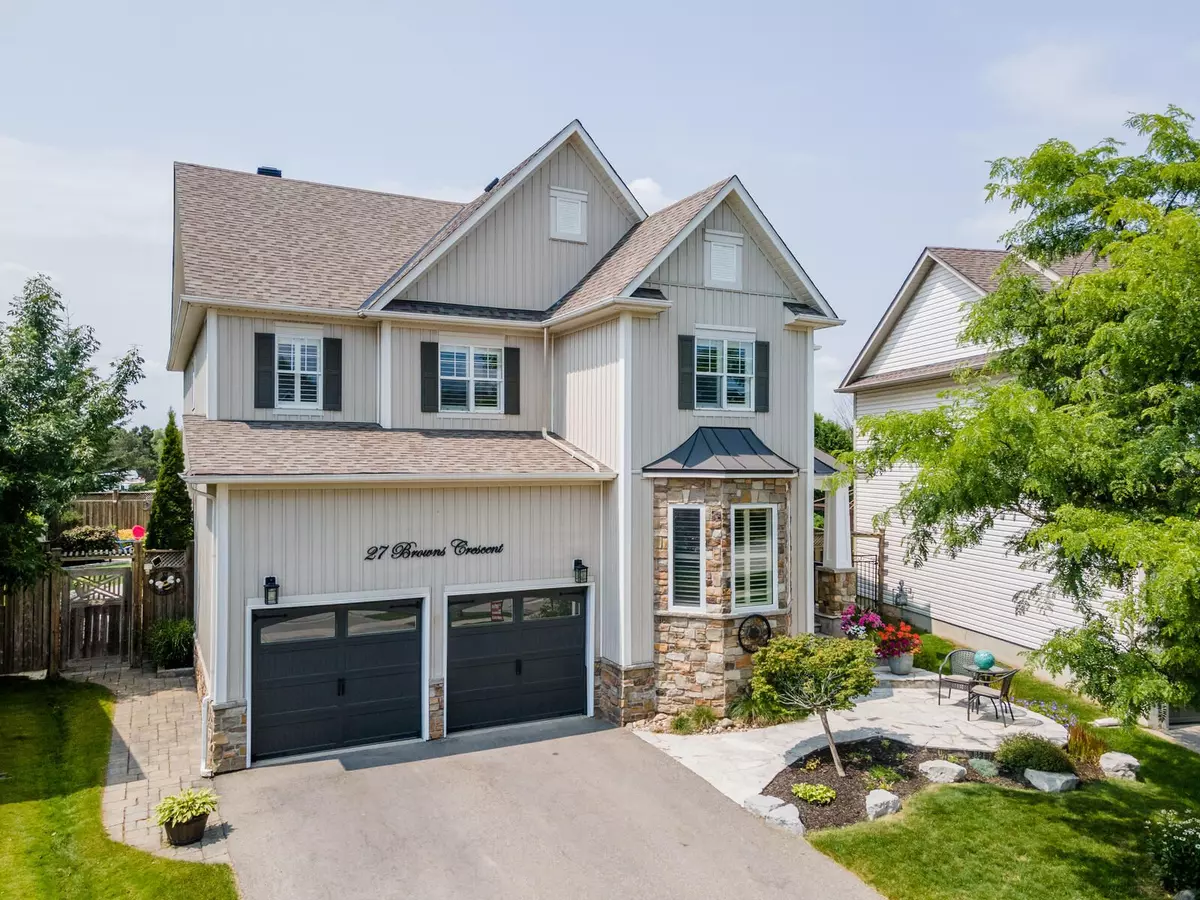$1,450,000
$1,445,000
0.3%For more information regarding the value of a property, please contact us for a free consultation.
27 Browns CRES Halton Hills, ON L7J 3A3
5 Beds
4 Baths
Key Details
Sold Price $1,450,000
Property Type Single Family Home
Sub Type Detached
Listing Status Sold
Purchase Type For Sale
Approx. Sqft 2500-3000
MLS Listing ID W9054922
Sold Date 10/24/24
Style 2-Storey
Bedrooms 5
Annual Tax Amount $5,749
Tax Year 2024
Property Description
Spectacular 2,715 sq ft, 5-bedroom home. Set on wide, pie-shaped lot w/ no neighbors behind. Impressive, resort-like backyard feat in-ground saltwater pool w/ diving rock & cascading stone waterfall. Guests can slip into their swimsuits in the change room. Huge patio w/ lots of room for sunbathing. Gazebo included. When the sun goes down, your family & friends can gather around the circular firepit in corner of expansive yard. Beautifully landscaped w/ perennial gardens. Synthetic grass- always perfect! Lots of curb appeal w/ flagstone walkway & patio, exterior pot lights & stone detailing. Covered front porch. Open concept main floor is bright & spacious- feat. 9 ft ceilings, pot lights & thick baseboards. Kitchen is large & modern. Boasts white cabinetry & quartz countertops w/ breakfast bar. Backsplash tiles in different tones of white adds depth & polish. Black stainless-steel appliances. The breakfast room is central to the home. You'll connect w/ family, share meals, do homework & entertain around the large custom-made island/table w/ quartz counter. Open to family rm w/ coffered ceiling & gas fireplace w/ floor to ceiling stone. Main flr also features sep dining rm w/ dropped pendant lighting & living rm w/ bay window. Renovated powder rm has white vessel sink & floating cabinet.5 spacious bedrooms. Primary has double doors, 2 walk-in closets & huge 5-piece ensuite w/ corner tub, oversize shower (frameless glass enclosure) & dbl sinks in textured glass. Gorgeous! Basement finished in 2022- adds lots of living space! Feat the ultimate rec room! Enjoy a theatre-like experience w/ your home set-up including: 106" motorized screen, 7.1 surround sound & Epson 1080p projector (ceiling is sound proofed). Rec room also has fireplace, flanked w/ inset cabinets (included), a wet bar, room for a pool table & children's play nook! Just around the corner- a 3 pc bath w/oversize shower & a home office/gym with opaque glass barn doors. Great, family friendly location.
Location
Province ON
County Halton
Zoning LDR1-3
Rooms
Family Room Yes
Basement Full, Finished
Kitchen 1
Interior
Interior Features Sump Pump, Central Vacuum, Water Softener, Water Heater
Cooling Central Air
Fireplaces Number 2
Fireplaces Type Electric, Natural Gas
Exterior
Exterior Feature Landscaped, Patio, Privacy, Porch
Garage Private Double
Garage Spaces 6.0
Pool Inground
View Pool
Roof Type Asphalt Shingle
Parking Type Built-In
Total Parking Spaces 6
Building
Foundation Poured Concrete
Read Less
Want to know what your home might be worth? Contact us for a FREE valuation!

Our team is ready to help you sell your home for the highest possible price ASAP

GET MORE INFORMATION





