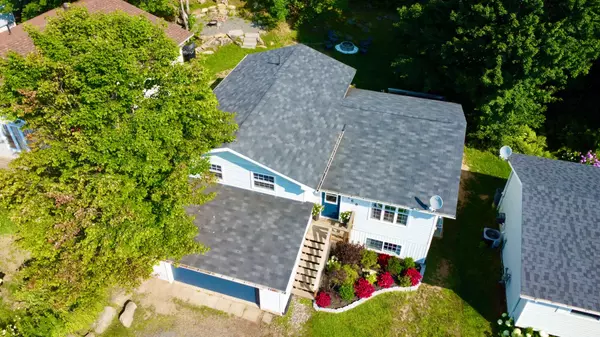$625,000
$639,999
2.3%For more information regarding the value of a property, please contact us for a free consultation.
160 Earls RD Huntsville, ON P1H 1C7
4 Beds
3 Baths
Key Details
Sold Price $625,000
Property Type Single Family Home
Sub Type Detached
Listing Status Sold
Purchase Type For Sale
Approx. Sqft 1500-2000
MLS Listing ID X9234011
Sold Date 10/01/24
Style Sidesplit 4
Bedrooms 4
Annual Tax Amount $2,985
Tax Year 2024
Property Description
Welcome to 160 Earls Rd in the pristine Muskoka Area! This exquisite single-family home boasts many updates, 4 bedrooms, 3 bathrooms, and a spacious 1934 square feet of total living space spread over 4 stories. The property, built in 2001, features a double car garage, and a driveway for 6 cars. Step inside to discover open concept living, a spacious living room, laminate floors throughout most areas, and a stunning open kitchen creating a warm and inviting atmosphere. The gourmet kitchen is a chef's delight, with granite countertops, built in appliances, an wonderful island with double sinks and a stunning view of the outdoor deck just steps from nature. The finished basement offers an in-law or rental suite with full kitchen and laundry facility, separate entrance, through the garage, perfect for guests, extended family or income potential. Outside, you'll find a spectacular 12x21 foot deck and a storage shed. The beautifully landscaped entertainers backyard includes a beautiful new stone fire pit and lush Muskoka landscaping. Don't miss the opportunity to own this stunning property in the sought-after neighbourhood. . Schedule a showing today and prepare to be amazed by all this home has to offer.
Location
Province ON
County Muskoka
Zoning R2
Rooms
Family Room Yes
Basement Apartment, Finished
Kitchen 2
Interior
Interior Features Auto Garage Door Remote, Built-In Oven, Countertop Range, In-Law Capability, Water Meter, Water Heater Owned
Cooling Other
Exterior
Exterior Feature Seasonal Living, Landscaped, Deck
Garage Private Double
Garage Spaces 8.0
Pool None
View Forest
Roof Type Asphalt Shingle
Parking Type Attached
Total Parking Spaces 8
Building
Foundation Wood
Sewer Municipal Available
Others
Security Features Carbon Monoxide Detectors,Smoke Detector
Read Less
Want to know what your home might be worth? Contact us for a FREE valuation!

Our team is ready to help you sell your home for the highest possible price ASAP

GET MORE INFORMATION





