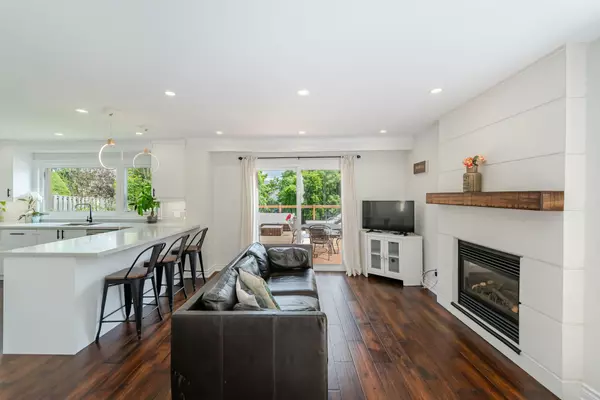$1,580,000
$1,599,999
1.2%For more information regarding the value of a property, please contact us for a free consultation.
3254 Sir Johns Homestead Mississauga, ON L5L 2P1
5 Beds
4 Baths
Key Details
Sold Price $1,580,000
Property Type Single Family Home
Sub Type Detached
Listing Status Sold
Purchase Type For Sale
Approx. Sqft 2000-2500
MLS Listing ID W9234856
Sold Date 10/24/24
Style 2-Storey
Bedrooms 5
Annual Tax Amount $8,929
Tax Year 2024
Property Description
Welcome to your dream home! This unique model is one of only four in Sir John's Homestead, distinguished as one of the largest. Nestled in a serene and family-friendly neighborhood, this home has undergone a complete renovation, now boasting an open-concept design that radiates modern charm and elegance. Enhanced oversized windows bathe the interior in natural light all day long, fostering a bright and welcoming ambiance. Situated on the largest lot in the area, the home enjoys full-day sunlight and offers ample space for outdoor activities like gardening, entertaining, or simply unwinding in the fresh air. There's even room for a pool, hot tub, or sauna. Step inside to discover a spacious kitchen outfitted with new stainless steel appliances, perfect for cooking enthusiasts and hosting gatherings. Retreat to the expansive master bedroom with its inviting walk-in closet after a long day. Utilize the basement as a guest suite, in-law accommodation, or a versatile gaming area for both kids and adults alike. High-quality finishes and a sleek design extend throughout, ensuring a seamless blend of style and functionality.Located in a highly sought-after area, this home offers proximity to top-rated schools, walking and biking trails, and convenient shopping. Your ideal home awaits!
Location
Province ON
County Peel
Rooms
Family Room Yes
Basement Finished
Kitchen 1
Separate Den/Office 1
Interior
Interior Features Auto Garage Door Remote, Central Vacuum
Cooling Central Air
Fireplaces Number 1
Fireplaces Type Natural Gas
Exterior
Exterior Feature Deck, Lighting, Patio
Garage Private
Garage Spaces 4.0
Pool None
Roof Type Asphalt Shingle
Parking Type Attached
Total Parking Spaces 4
Building
Foundation Concrete
Read Less
Want to know what your home might be worth? Contact us for a FREE valuation!

Our team is ready to help you sell your home for the highest possible price ASAP

GET MORE INFORMATION





