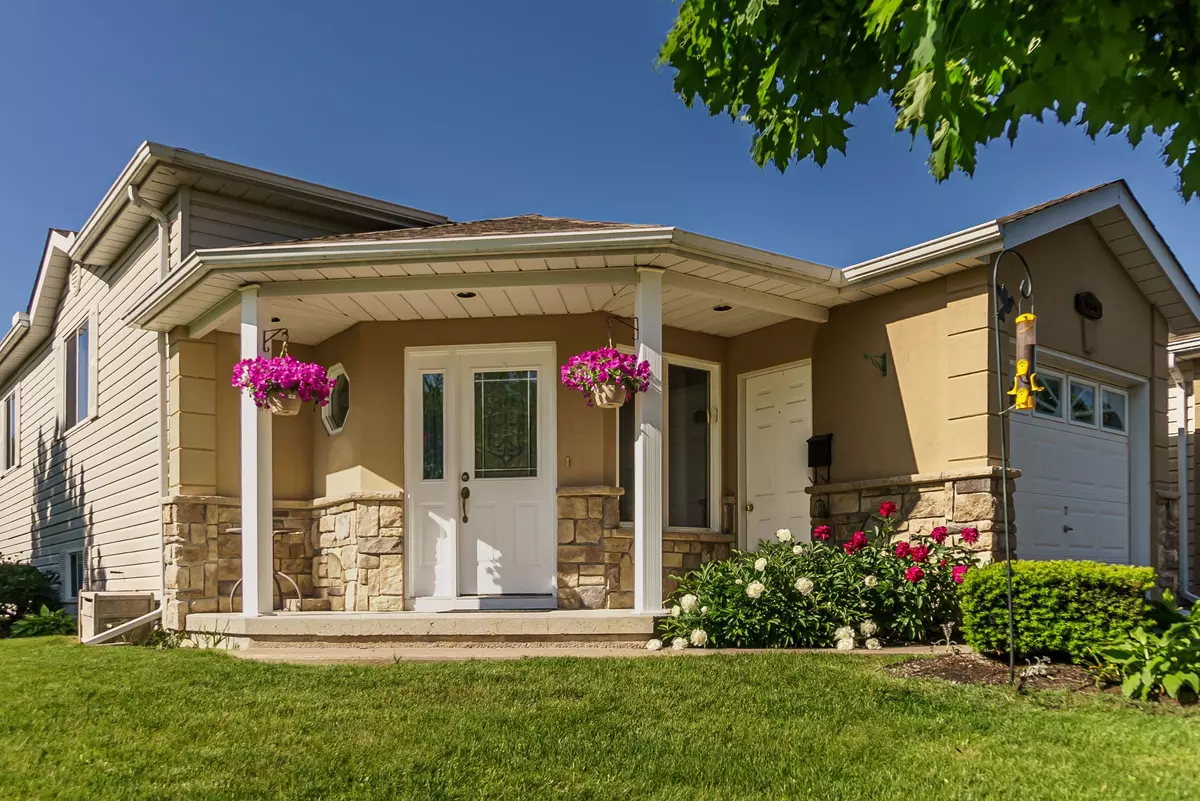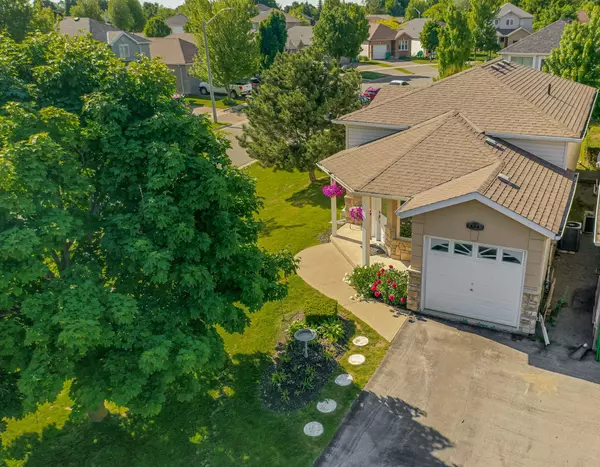$590,000
$599,900
1.7%For more information regarding the value of a property, please contact us for a free consultation.
626 Trailview DR Peterborough, ON K9J 8P3
3 Beds
2 Baths
Key Details
Sold Price $590,000
Property Type Single Family Home
Sub Type Detached
Listing Status Sold
Purchase Type For Sale
Approx. Sqft 1500-2000
MLS Listing ID X9054900
Sold Date 09/09/24
Style Bungalow-Raised
Bedrooms 3
Annual Tax Amount $4,064
Tax Year 2024
Property Description
Step into this impeccably maintained raised bungalow nestled on a sprawling corner lot in the charming neighborhood of Ashburnham. The main floor welcomes you with an open concept layout, seamlessly blending the living, dining, and kitchen areas. Two spacious bedrooms and a 4-pc bathroom on the main level offer comfort and convenience. Sunlight pours through expansive windows on both levels. Downstairs, a large rec room with a gas fireplace beckons for cozy evenings and gatherings. A third spacious bedroom, 3-pc bathroom, laundry room, and ample storage offer in-law capabilities. Located just moments from the 115, and close to parks, schools, shopping, a hospital, lakes and so much more! This home epitomizes low maintenance living with its abundant light, open design, and practical layout. Meticulously cared for over the years, this one owner home exudes pride in ownership throughout. With over 1,900 sq ft of living space, freshly painted throughout and many updates, this is a fantastic home inside and out. Whether relaxing, entertaining, or enjoying the surrounding amenities, this property offers a perfect blend of tranquility and accessibility.
Location
Province ON
County Peterborough
Zoning Residential
Rooms
Family Room Yes
Basement Finished
Kitchen 1
Separate Den/Office 1
Interior
Interior Features Air Exchanger, Central Vacuum, In-Law Capability, Primary Bedroom - Main Floor, Separate Hydro Meter, Ventilation System, Water Heater Owned
Cooling Central Air
Exterior
Garage Private
Garage Spaces 3.0
Pool None
Roof Type Asphalt Shingle
Parking Type Attached
Total Parking Spaces 3
Building
Foundation Poured Concrete
Read Less
Want to know what your home might be worth? Contact us for a FREE valuation!

Our team is ready to help you sell your home for the highest possible price ASAP

GET MORE INFORMATION





