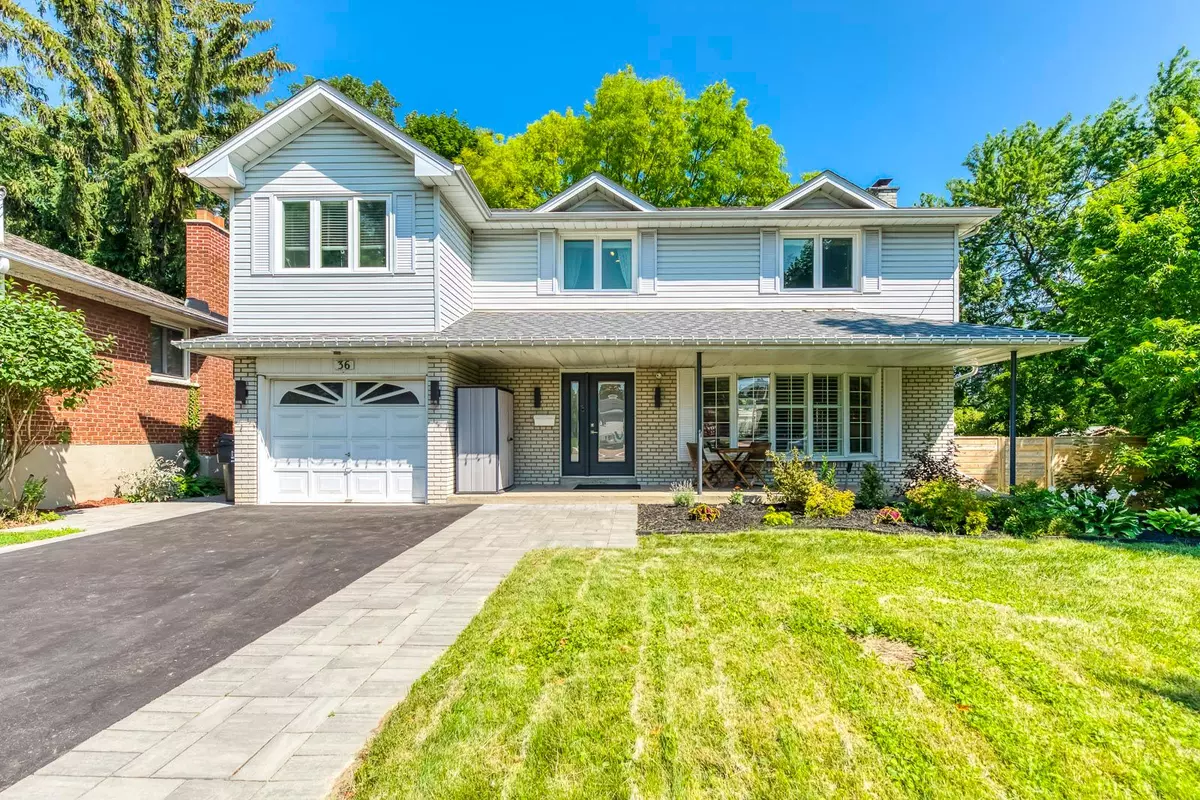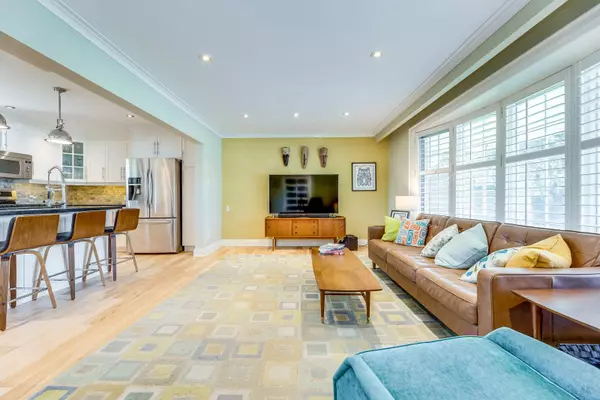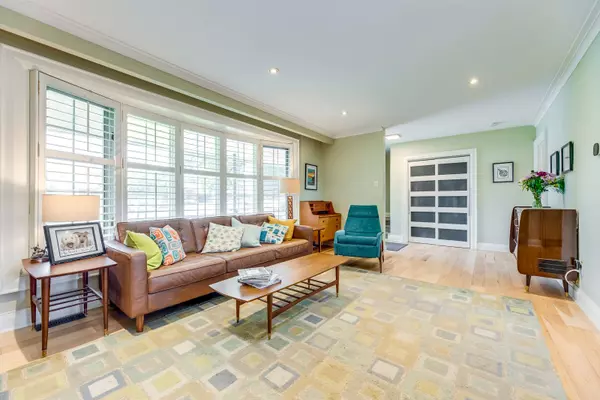$1,385,000
$1,425,888
2.9%For more information regarding the value of a property, please contact us for a free consultation.
36 Hawthorne RD Toronto W09, ON M9R 1P3
4 Beds
3 Baths
Key Details
Sold Price $1,385,000
Property Type Single Family Home
Sub Type Detached
Listing Status Sold
Purchase Type For Sale
Approx. Sqft 1500-2000
MLS Listing ID W6700100
Sold Date 01/31/24
Style 2-Storey
Bedrooms 4
Annual Tax Amount $5,183
Tax Year 2023
Property Description
Rarely Available 4 Bedroom 2 Storey Home On A Quiet Cul-De-Sac On A Large Pie Shaped Lot - 168 deep & 132 Wide At Back. This Home Is Full Of Natural Sunshine With Walkout From Home To A Private Deck. Entertainers Delight!! Large Primary Bedroom With Ensuite Bathroom, 2nd Floor Laundry Room And Finished Basement With Cozy Fireplace. Great Warmth And Energy Through Out The Home Makes It A Must See For The Summer Of 2023!
Location
Province ON
County Toronto
Zoning Res
Rooms
Family Room Yes
Basement Finished
Kitchen 1
Interior
Cooling Central Air
Exterior
Garage Private
Garage Spaces 5.0
Pool None
Parking Type Attached
Total Parking Spaces 5
Building
Lot Description Irregular Lot
Others
Senior Community Yes
Read Less
Want to know what your home might be worth? Contact us for a FREE valuation!

Our team is ready to help you sell your home for the highest possible price ASAP

GET MORE INFORMATION





