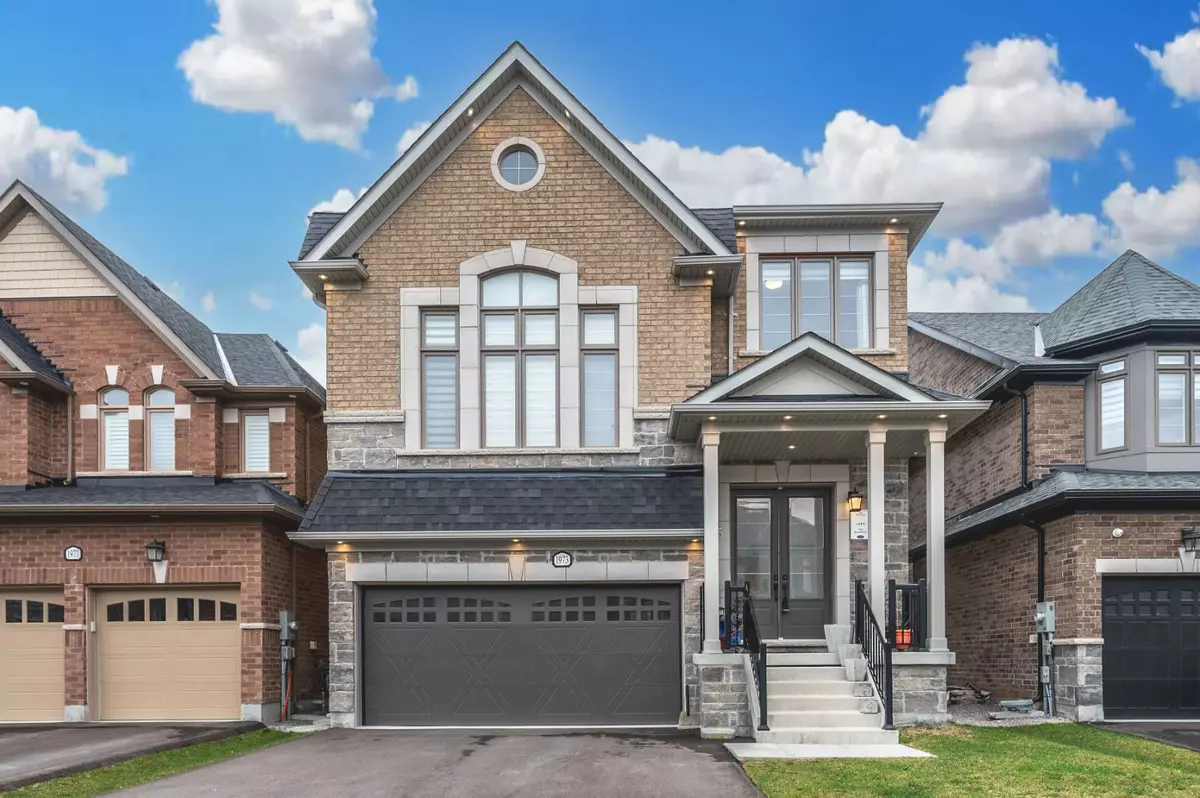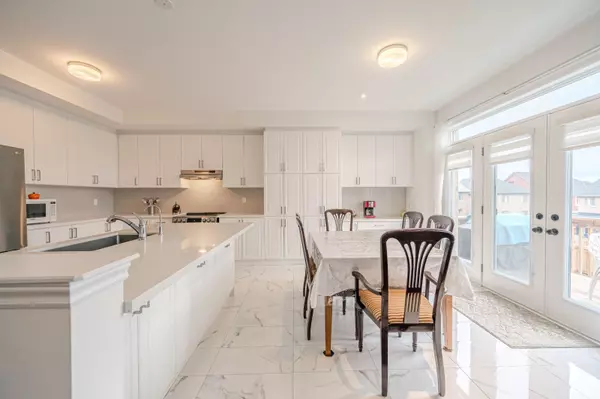$1,070,000
$1,099,900
2.7%For more information regarding the value of a property, please contact us for a free consultation.
1973 BOYES ST Innisfil, ON L9S 0P2
5 Beds
4 Baths
Key Details
Sold Price $1,070,000
Property Type Single Family Home
Sub Type Detached
Listing Status Sold
Purchase Type For Sale
Approx. Sqft 2000-2500
MLS Listing ID N8487176
Sold Date 08/12/24
Style 2-Storey
Bedrooms 5
Annual Tax Amount $4,960
Tax Year 2023
Property Description
OFFERS WELCOME ANYTIME! SEAMLESS OPEN-CONCEPT DESIGN & LUXURIOUS FINISHES DEFINE THIS STUNNING CONTEMPORARY HOME! Welcome to 1973 Boyes Street, an exquisite contemporary home that effortlessly blends style, functionality & a prime location. It exudes elegance with a captivating exterior, double-door entry, a grand 12' foyer, & gleaming h/w floors throughout. The open-concept layout, high ceilings, & natural light create a spacious & inviting ambiance. The impressive kitchen features high-end appliances, porcelain floors, quartz countertops & a w/o to the deck. The primary bedroom offers a spa-like 5pc ensuite, while three additional bedrooms & a 4pc bathroom accommodate the family. The finished w/o basement provides in-law potential with large windows, a bedroom, bathroom, & rec room. The fully fenced lot, double car garage, & convenient amenities nearby complete this exceptional home. Close to restaurants, shopping, groceries, transit & schools. This exceptional #HomeToStay is a true gem.
Location
Province ON
County Simcoe
Zoning R3
Rooms
Family Room Yes
Basement Full, Finished
Kitchen 1
Separate Den/Office 1
Interior
Interior Features Central Vacuum, On Demand Water Heater, In-Law Capability
Cooling Central Air
Fireplaces Number 1
Fireplaces Type Natural Gas, Family Room
Exterior
Garage Private Double
Garage Spaces 4.0
Pool None
Roof Type Asphalt Shingle
Parking Type Attached
Total Parking Spaces 4
Building
Foundation Poured Concrete
Read Less
Want to know what your home might be worth? Contact us for a FREE valuation!

Our team is ready to help you sell your home for the highest possible price ASAP

GET MORE INFORMATION





